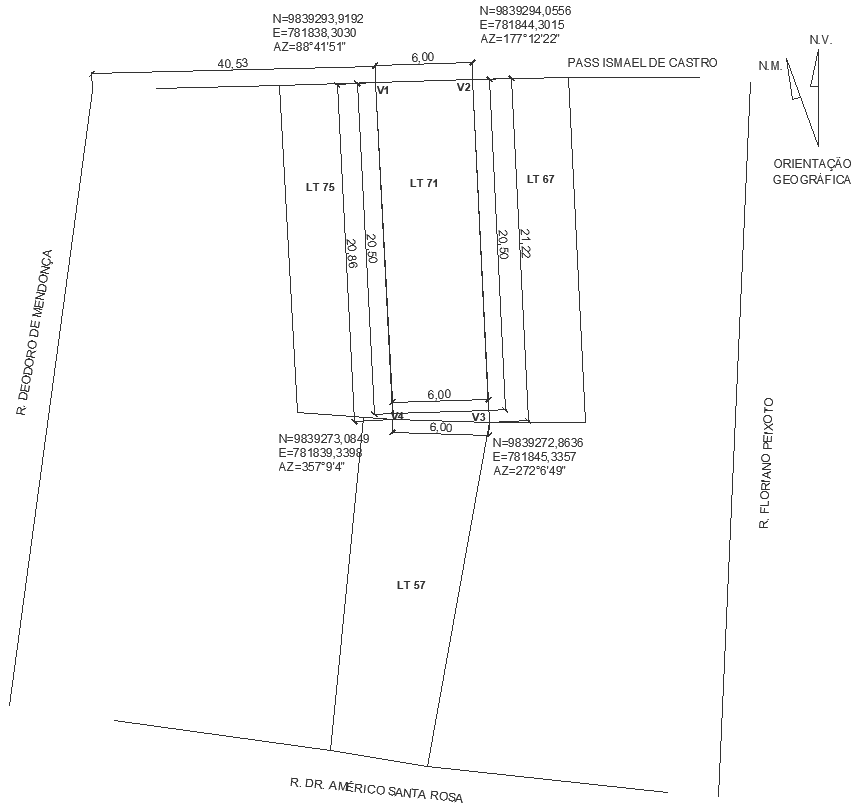Geographic orientation for plot planning DWG AutoCAD drawing
Description
Explore the strategic considerations of geographic orientation in plot planning with this comprehensive DWG AutoCAD drawing. This drawing illustrates the critical aspects of site analysis and plot detail, focusing on how furniture placement, elevation, and spatial organization are influenced by geographic orientation. Through detailed sections and floor layouts, this drawing facilitates effective space planning and column placement, showcasing optimal site utilization. It offers insights into bedroom arrangements, kitchen designs, and staircase placements within the context of facade and architectural design. Ideal for urban and architectural design, this drawing supports the development of house plans, foundation layouts, and footing details for efficient concrete construction and home planning. It serves as a valuable resource for architects and designers seeking to optimize plot utilization and overall urban development.
Uploaded by:

