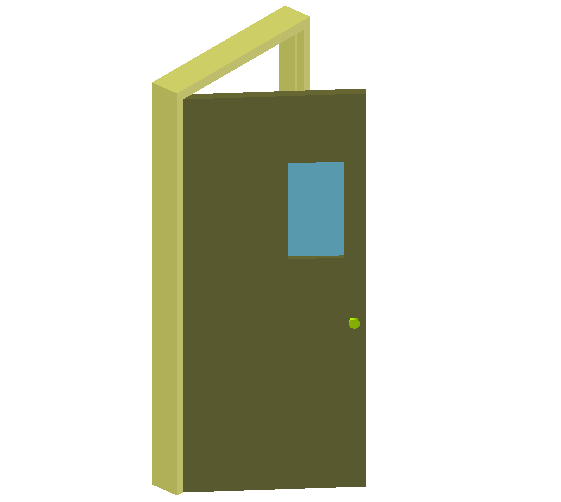Single door design view in 3d dwg file
Description
Single door design view in 3d dwg file with view of door and door frame view and
handle view of door in door design.
File Type:
DWG
File Size:
85 KB
Category::
Dwg Cad Blocks
Sub Category::
Windows And Doors Dwg Blocks
type:
Gold
Uploaded by:

