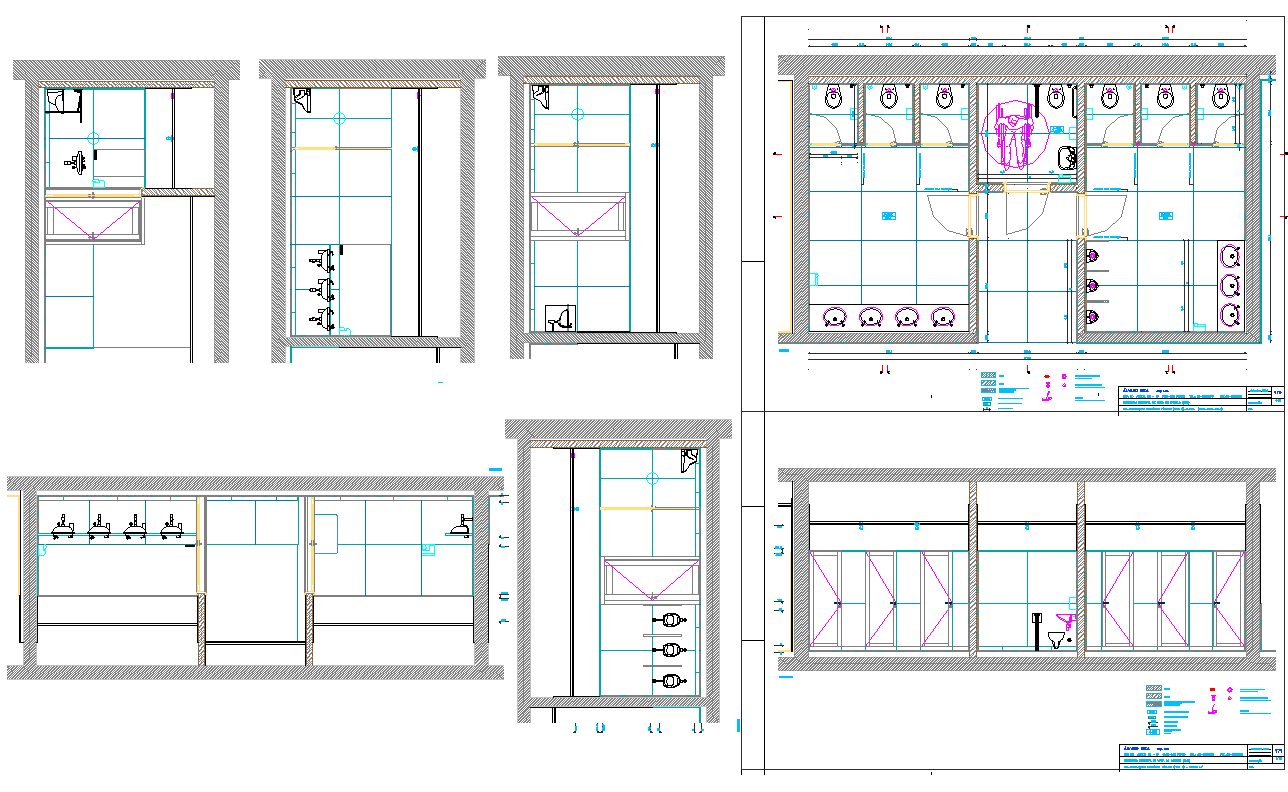Public Toilet AutoCAD Plan with Plumbing Layout and Section Details
Description
Public Toilet plan dwg file. The architecture layout plan with structure plan, section plan, construction plan, plumbing installation plan, sanitary ware detail, section plan and elevation design of Public Toilet project.
Uploaded by:
