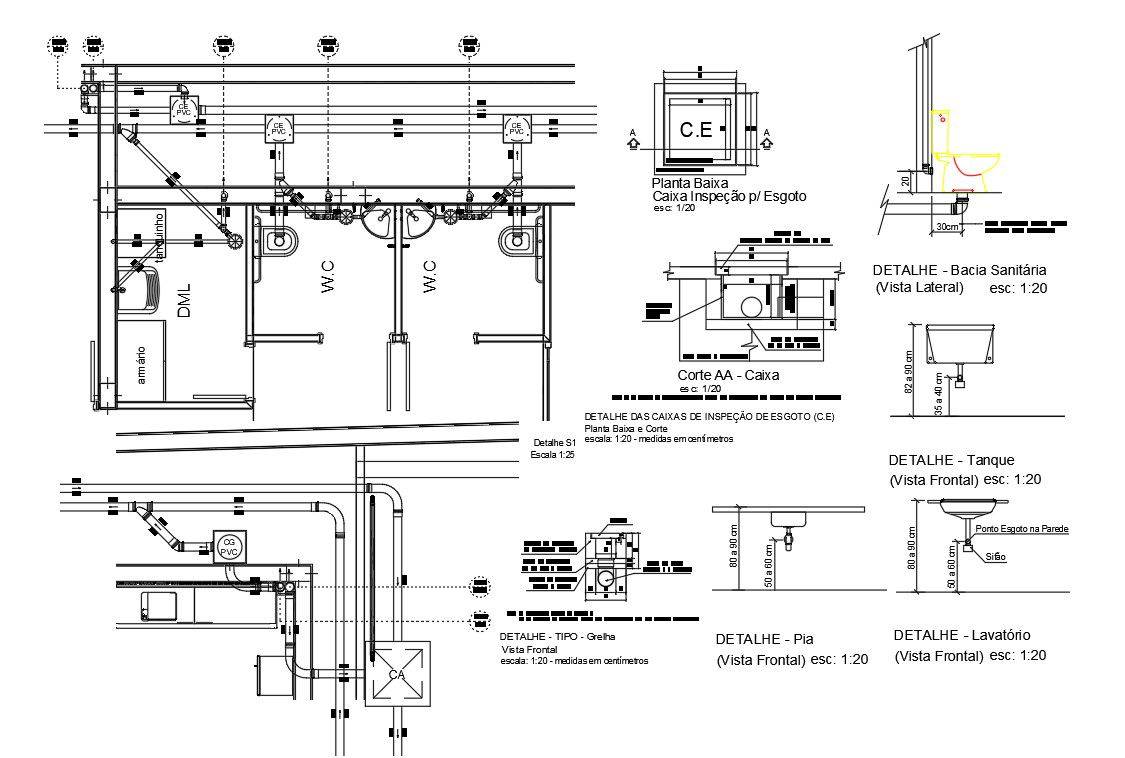Toilet Plumbing Layout Plan And Sanitary Installation Drawing DWG File
Description
The corporate office building toilet plan and sanitary ware with piping installation detail CAD drawing which includes the sewer inspection boxes, marking the point conference sanitary piece, sewer point on the wall and concrete walls can be replaced by PVC (commercial standard). The pipes and accessories for drainage and ventilation, will be of PVC rigid sap of union to simple pressure, heavy and lightweight. download free toilet plumbing drawing DWG file.
Uploaded by:
