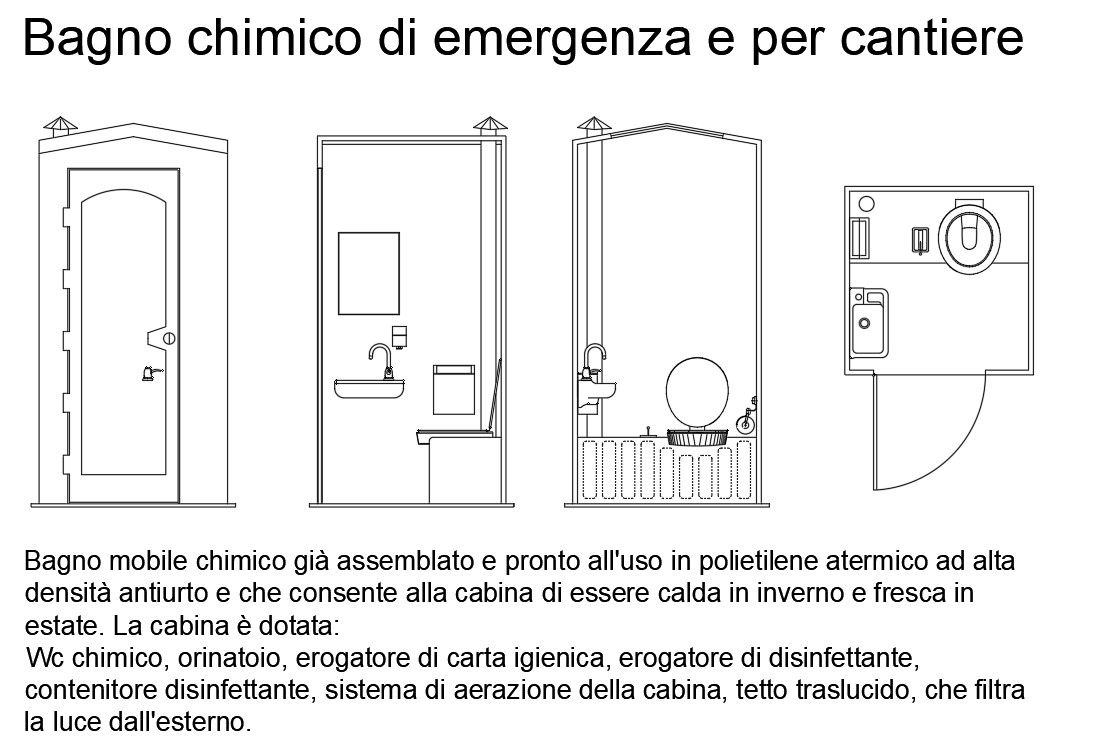Bathroom Elevation Design
Description
A bathroom is a room for personal hygiene activities, generally containing at minimum a toilet and sink.Bathroom Elevation Design.
File Type:
Autocad
File Size:
33 KB
Category::
Architecture
Sub Category::
Bathroom & Toilet Drawing
type:
Gold
Uploaded by:
Albert
stroy
