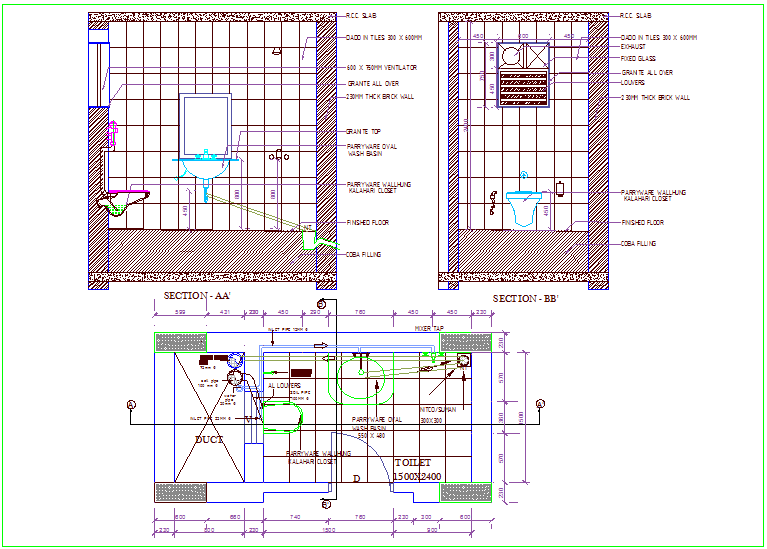Toilet plan and sectional view dwg file
Description
Toilet plan and sectional view dwg file in plan view wash basin and inlet pipe view,
water out let view,angle cock,ventilator,granite wall,finished floor view,brick wall and concrete view with necessary dimension.
Uploaded by:
