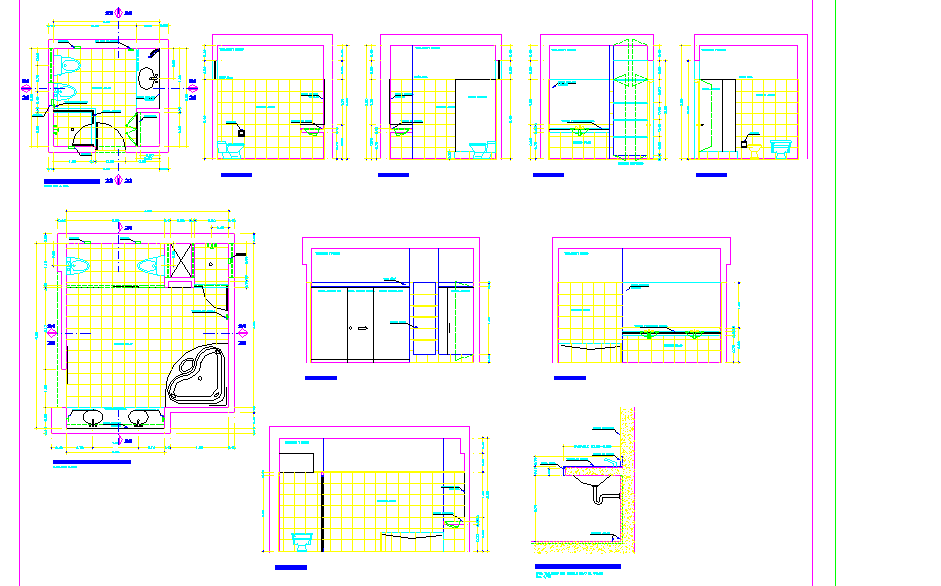Bathroom Detail DWG File with Interior Layout and Sanitary Fittings
Description
This Bathroom Detail DWG file provides a complete and professional layout of a modern washroom design, including all essential details such as sanitary fittings, plumbing arrangements, and interior elevations. The drawing features floor plans, wall-mounted fixtures, section views, and dimensioned tile layouts, ensuring accuracy for both design and construction execution.
The detailed layout focuses on practical functionality while maintaining an aesthetic design balance, ideal for residential and commercial bathroom projects. The DWG file includes elements such as washbasins, toilets, showers, bathtubs, and cabinetry arrangements, helping designers visualize a realistic bathroom setup. Each drawing is dimensioned with precise measurements, supporting effective space utilization and efficient plumbing design.
Architects, interior designers, and civil engineers can use this file to plan or modify bathrooms as per project specifications. It is especially valuable for projects requiring clarity in plumbing routes, wall finishes, and material detailing. This DWG serves as an essential resource for professionals working in architectural drafting, interior planning, and construction documentation, ensuring both efficiency and accuracy in every bathroom project.

Uploaded by:
john
kelly
