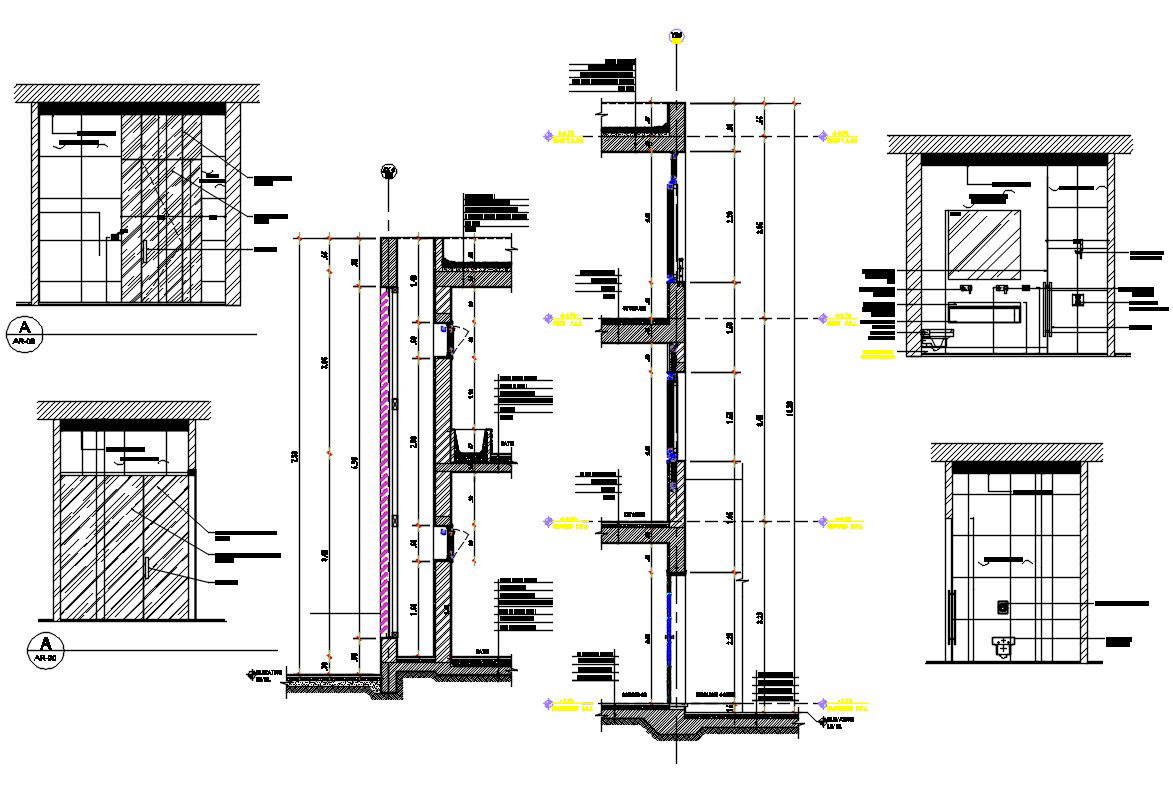Bathroom Plan DWG File
Description
Bathroom Plan DWG File; section plan and elevation design of bathroom drawing with bricks wall detail. download the bathroom plan and collect the idea for CAD presentation.
File Type:
DWG
File Size:
18.7 MB
Category::
Architecture
Sub Category::
Bathroom & Toilet Drawing
type:
Gold
Uploaded by:
