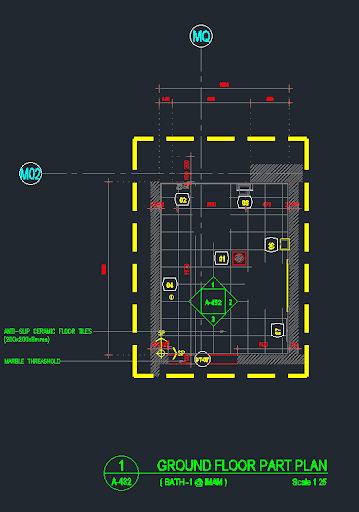Bathroom Detailed Plan with Elevation and Section in AutoCAD DWG File
Description
This AutoCAD bathroom detail file provides a complete set of drawings, including the plan, elevation, and sectional views essential for accurate bathroom layout and construction execution. The plan view displays precise fixture positioning such as WC, wash basin, shower area, exhaust locations, and plumbing points. Tile layout, floor gradients, water outlet positions, and drainage systems are clearly marked to ensure proper installation and compliance with building standards. The drawing also includes material annotations, fixture symbols, and wall dimension details to simplify interpretation for designers and contractors.
The elevation and section drawings offer an in-depth understanding of height levels, tile patterns, mounting heights, sanitary connections, and structural alignment. These details support efficient coordination between architectural and MEP services, ensuring seamless execution on site. This DWG file is ideal for architects, civil engineers, interior designers, and plumbing consultants who require high-quality bathroom detailing for residential or commercial projects. Fully editable in AutoCAD, it allows customization of tiles, fixtures, and layout arrangements according to specific project needs, making it a valuable resource for drafting, design development, and technical documentation.

Uploaded by:
Jafania
Waxy

