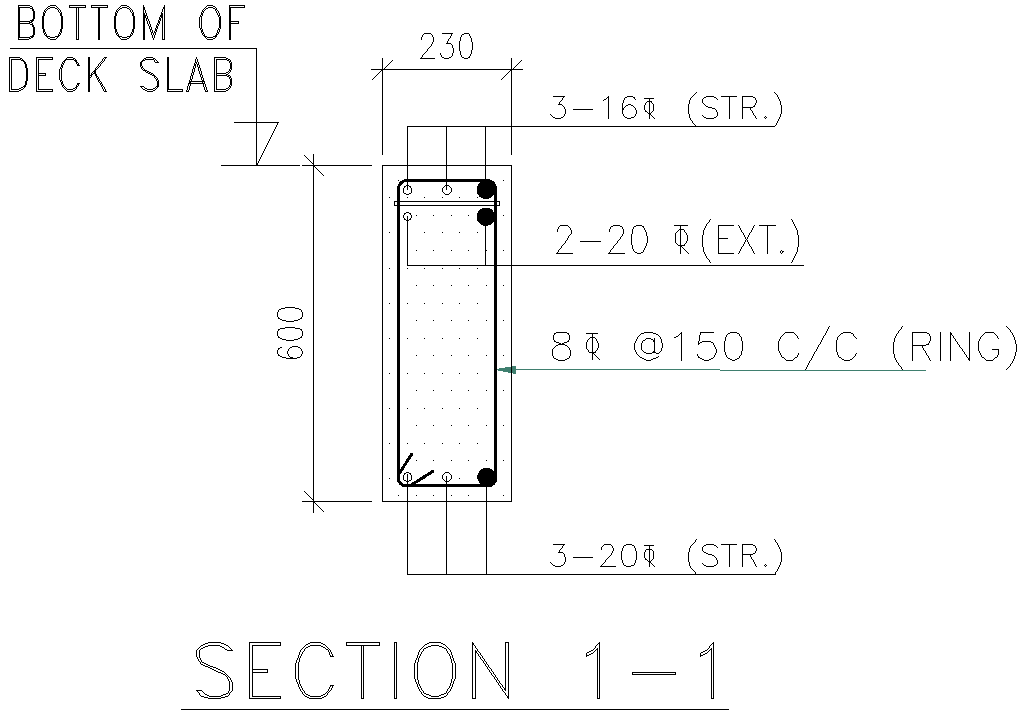Bottom of deck slab details dwg autocad drawing .
Description
Discover the intricate details of the bottom of a deck slab with our detailed DWG AutoCAD drawing. This drawing provides comprehensive insights into the design, ensuring precision and clarity for your construction projects. The bottom deck slab details include essential measurements, annotations, and design elements, making it an invaluable resource for architects, engineers, and construction professionals.Our AutoCAD drawing offers a clear and accurate depiction of the bottom slab, highlighting all critical aspects and ensuring you have all the necessary information for effective planning and execution. This DWG file is meticulously crafted to support your project needs, providing a reliable reference for your design and construction processes.Download our detailed AutoCAD file today to enhance your project's accuracy and efficiency. Utilize our CAD drawings to ensure a flawless execution of your deck slab designs, making your construction endeavors more effective and precise.

Uploaded by:
Liam
White
