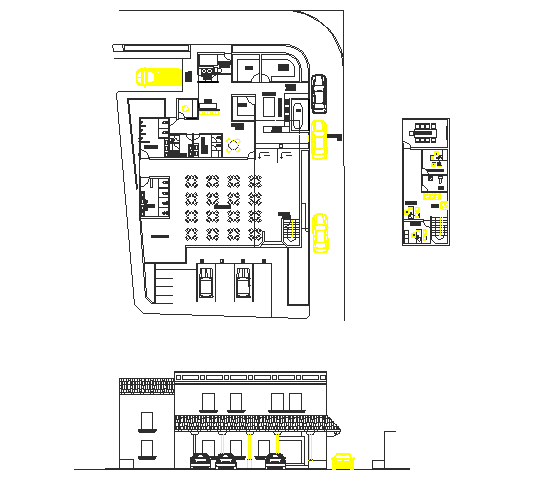Restaurants
Description
Here the detailed drawing of restaurant with plan and elevation with site showing details like roof, dimensions, vehicular movements around the building, details of furniture, circulation, etc in autocad drawing.

Uploaded by:
Niraj
yadav

