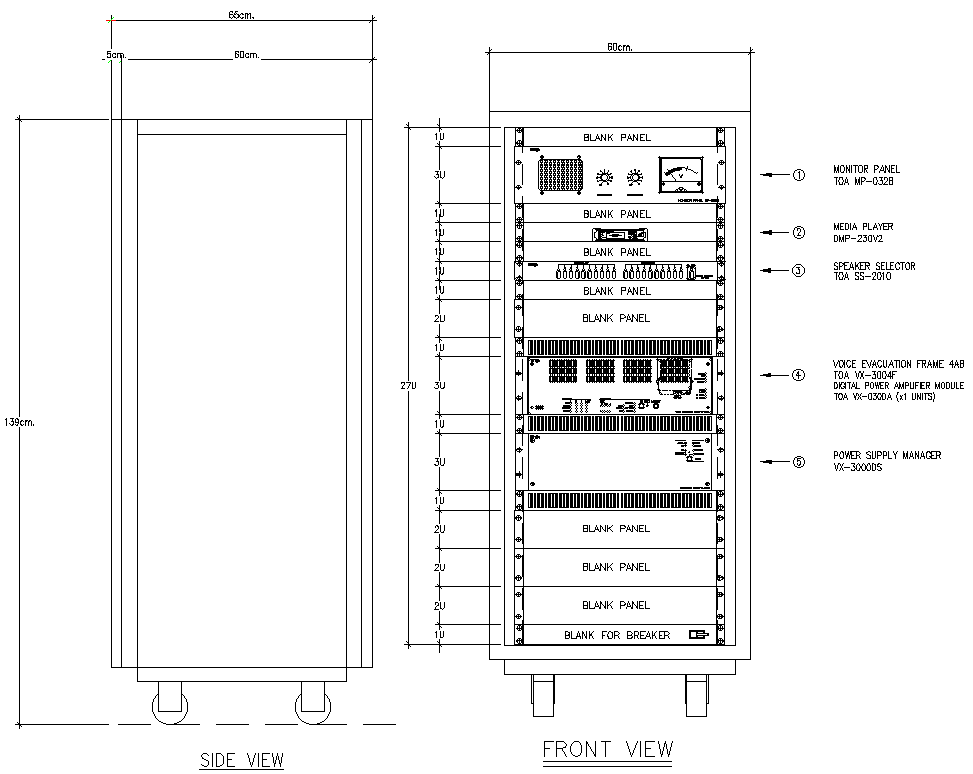
"Explore the comprehensive Riser Diagram Sound System Detail DWG AutoCAD file, perfect for detailed planning and integration of sound systems. This 2D drawing provides a clear depiction of audio equipment layout and connectivity, essential for architects, engineers, and designers. Whether you're designing a concert hall, theater, or conference room, this CAD file ensures precise placement and wiring details, optimizing project efficiency. Download this DWG file to streamline your design process with accurate dimensions and annotations. Ideal for professionals seeking meticulous CAD drawings, this file is a valuable resource for creating functional and seamless sound system setups. Enhance your project workflow with this meticulously crafted AutoCAD file, tailored to meet your specific design needs."