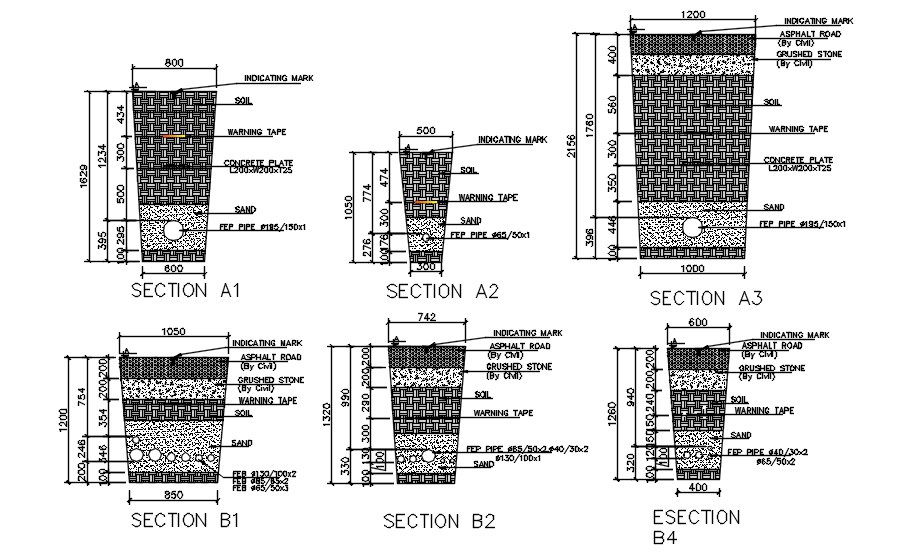Cross section of electric manhole in AutoCAD 2D drawing, CAD file, dwg file
Description
This architectural drawing is a Cross section of an electric manhole in AutoCAD 2D drawing, CAD file, and dwg file. The wires are within the electrical manhole, which can be found in a number of configurations, including underground ducting. The electrician can enter the chamber and perform the necessary repairs and inspections. The work chamber and cable chamber are other names for this container. For more details and information download the drawing file. Thank you for visiting our website cadbull.com.
File Type:
DWG
File Size:
908 KB
Category::
Electrical
Sub Category::
Electrical Automation Systems
type:
Gold
Uploaded by:
viddhi
chajjed
