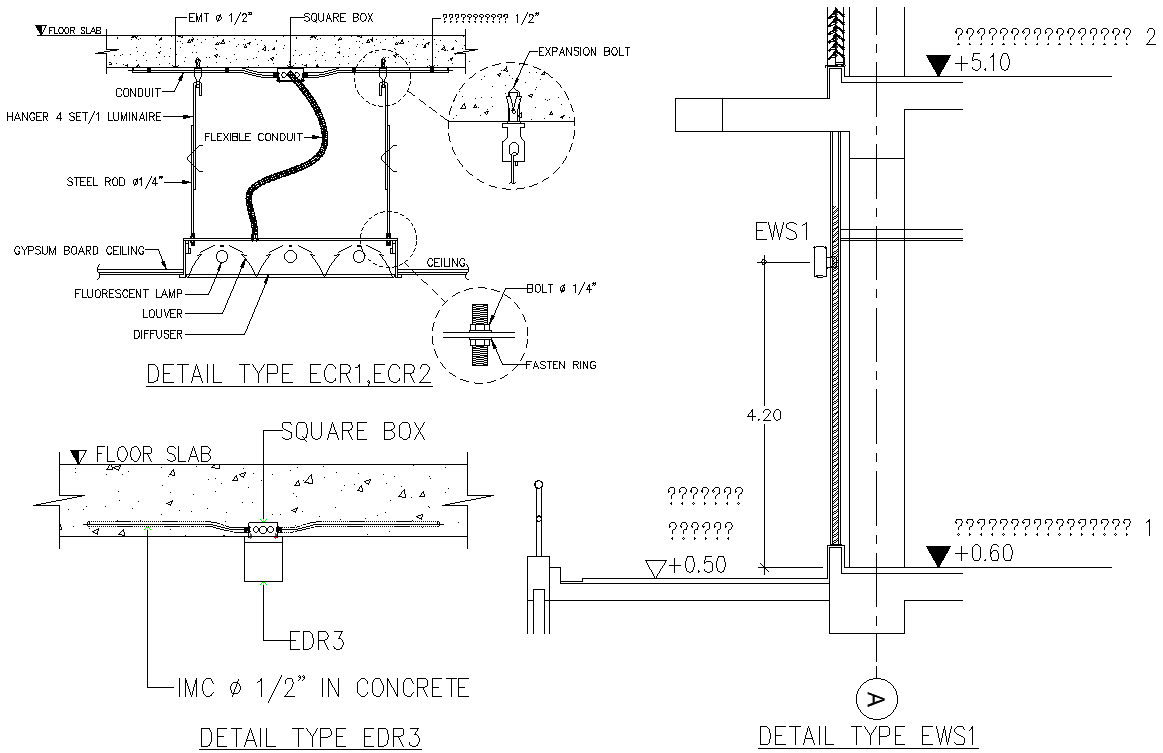Detail section of Commercial building floor Lighting ECR1 ECR2 DWG AutoCAD file
Description
This AutoCAD DWG file provides a detailed plan of the lighting layout for floors ECR1 and ECR2 in a commercial building. It includes the exact placement of all light fixtures, along with their types and specifications. This information is crucial for ensuring proper illumination throughout the space, meeting safety regulations, and creating an aesthetically pleasing environment.

Uploaded by:
Eiz
Luna

