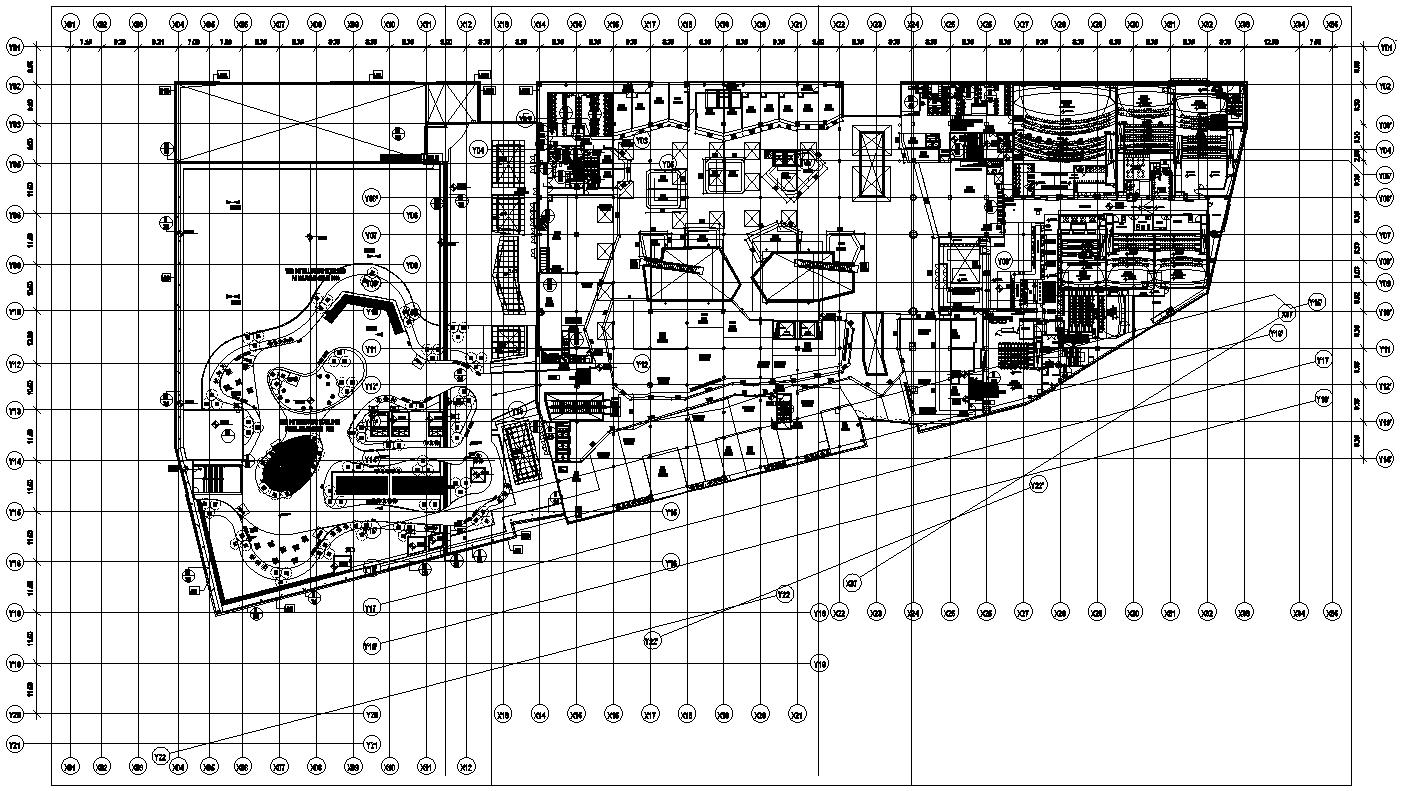Layout Plan Of Food Court Detail DWG AutoCAD file
Description
This AutoCAD DWG file provides a detailed layout plan for a food court. It clearly outlines the arrangement of food stalls, seating areas, common spaces, and circulation paths. Perfect for architects, interior designers, and food court owners, this file helps visualize the space, optimize traffic flow, and enhance the overall dining experience. Use it for design, planning, and construction purposes.

Uploaded by:
Eiz
Luna
