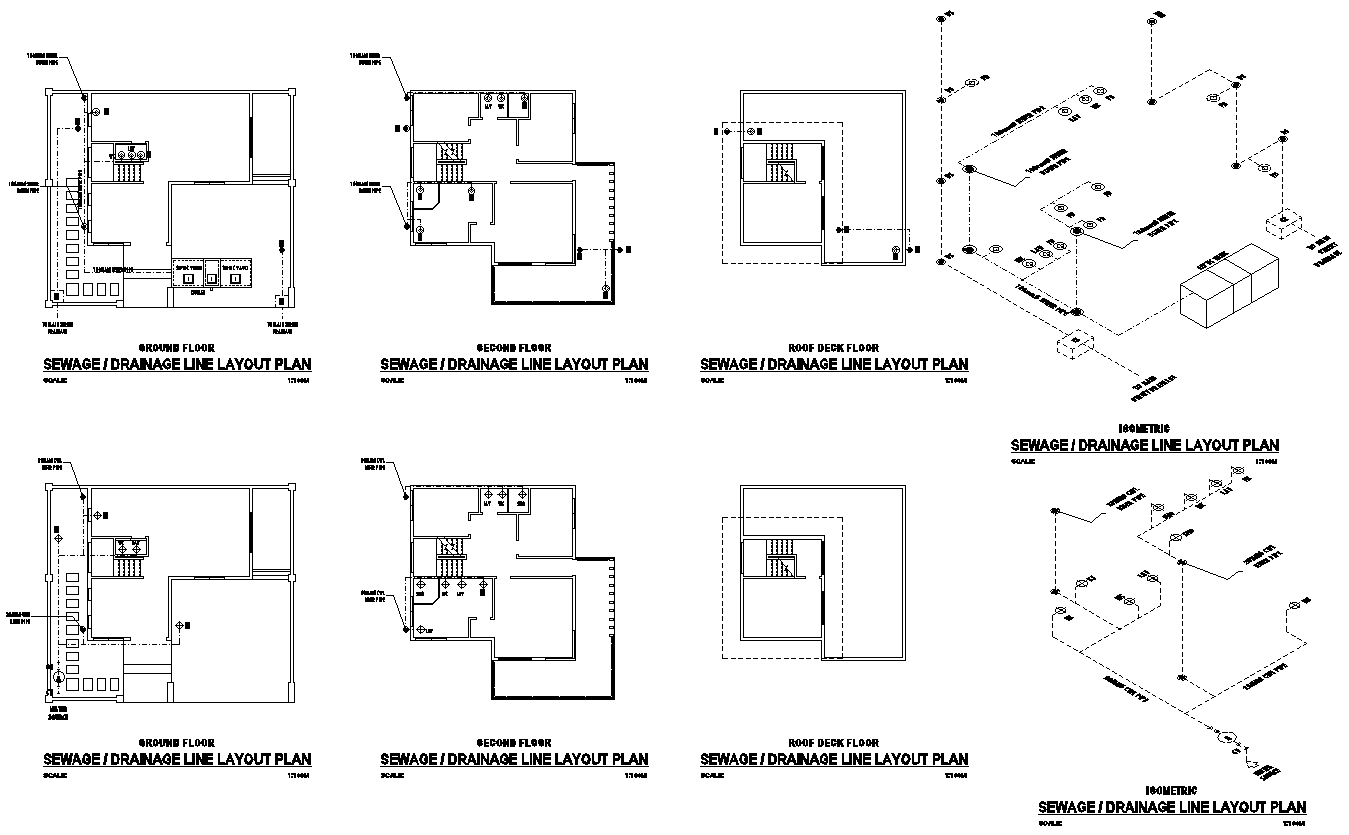Sewage Drainage Line Layout Plan DWG AutoCAD file
Description
Discover our detailed Sewage Drainage Line Layout Plan in DWG format, perfect for your engineering and construction needs. This AutoCAD file provides a comprehensive 2D drawing of the entire drainage system, ensuring accuracy and efficiency in your projects. Whether you're an architect, engineer, or construction professional, our CAD files are designed to meet your requirements. With precise and clear cad drawings, this DWG file will streamline your planning process. Download now to access high-quality AutoCAD files that enhance your project's success and effectiveness.
File Type:
DWG
File Size:
3.8 MB
Category::
Urban Design
Sub Category::
Town Water Treatment Design
type:
Gold

Uploaded by:
Eiz
Luna
