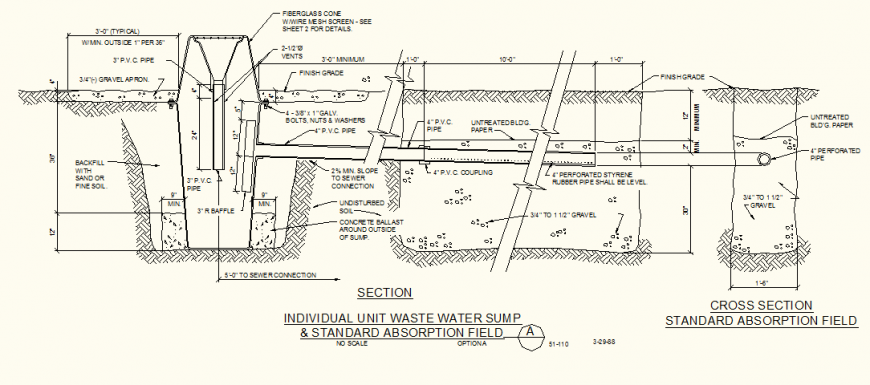Drainage Waste Water Sump detail elevation layout file
Description
Drainage Waste Water Sump detail elevation layout file, dimension detail , naming detail, section line detail, hatching detail, cross section detail, section detail,cut out detail, concreting detail, PVC pipe detail, etc.
File Type:
DWG
File Size:
329 KB
Category::
Urban Design
Sub Category::
Town Water Treatment Design
type:
Gold
Uploaded by:
Eiz
Luna
