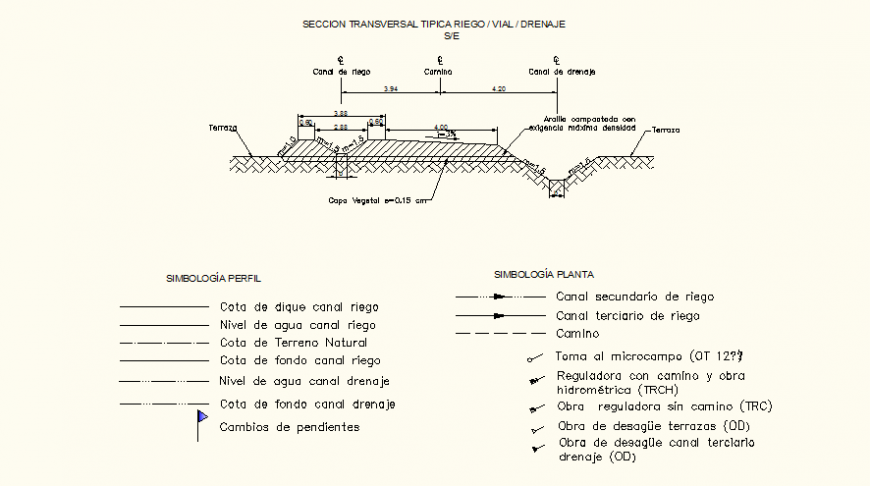Irrigation and drainage system detail elevation dwg file
Description
Irrigation and drainage system detail elevation dwg file, naming detail, specification detail, diemwnsion detail, hatching detail, soil detail, etc.
File Type:
DWG
File Size:
376 KB
Category::
Urban Design
Sub Category::
Town Water Treatment Design
type:
Gold
Uploaded by:
Eiz
Luna

