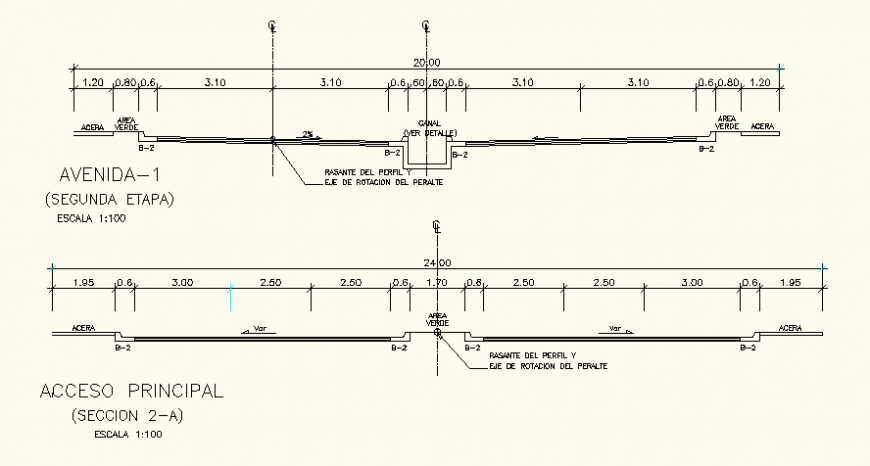Drainage pipe detail elevation and plan autocad file
Description
Drainage pipe detail elevation and plan autocad file, center line detail, pipe detail, dimension detail, valve detail, scale 1:100 detail, etc.
File Type:
DWG
File Size:
196 KB
Category::
Urban Design
Sub Category::
Town Water Treatment Design
type:
Gold
Uploaded by:
Eiz
Luna
