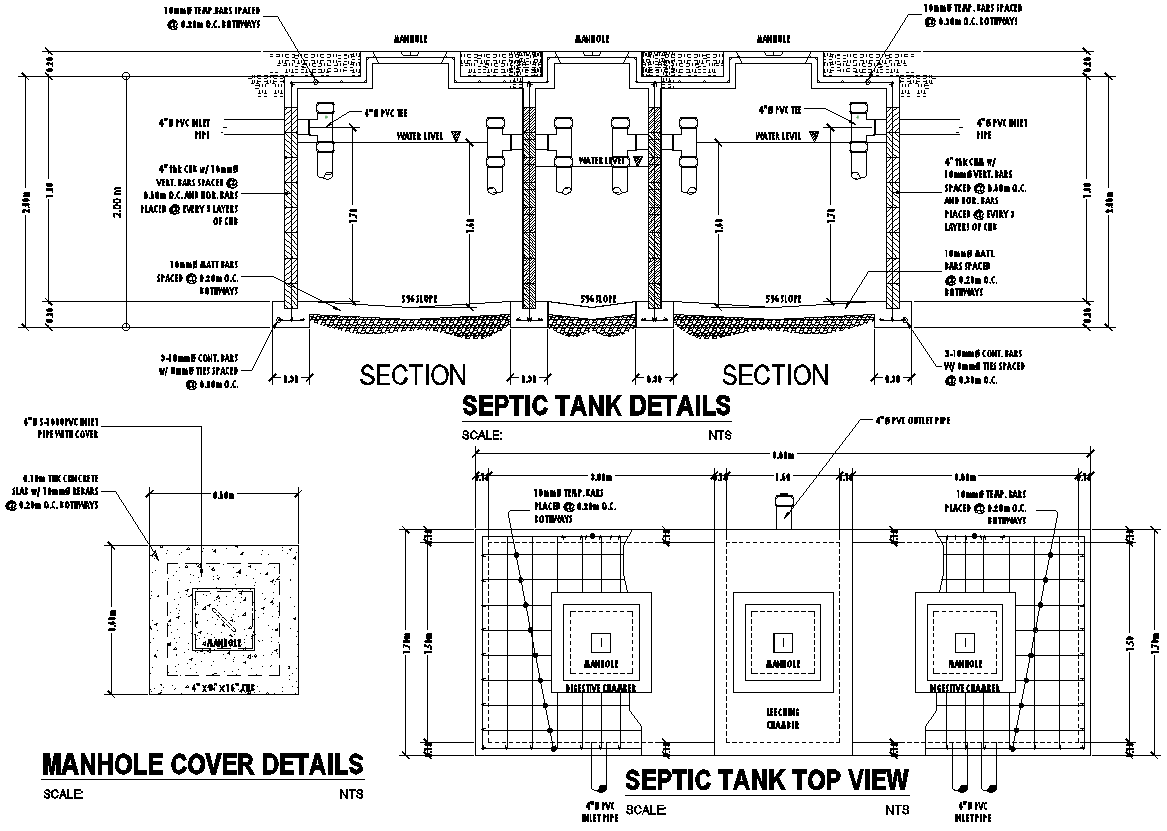Septic Tank Detail Section and Top view Plan DWG AutoCAF file
Description
This AutoCAD DWG file offers a comprehensive view of a septic tank system, including detailed section cuts and a top-down plan. Visualize the tank's compartments, inlet and outlet pipes, and overall dimensions. Ideal for plumbers, contractors, and homeowners planning a septic system installation. Ensure your project meets regulations and functions smoothly with this technical drawing.
File Type:
DWG
File Size:
3.8 MB
Category::
Urban Design
Sub Category::
Town Water Treatment Design
type:
Gold

Uploaded by:
Eiz
Luna

