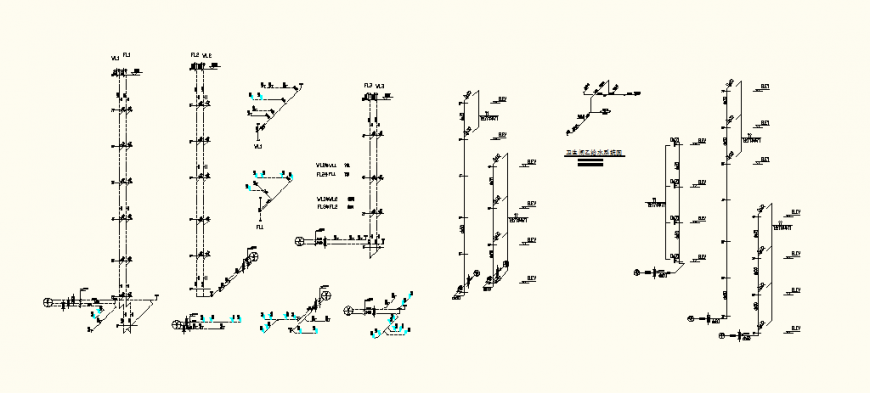Water pipe line duck detail elevation and plan autocad file
Description
Water pipe line duck detail elevation and plan autocad file, isometric view detail, dimension detail, naming detail, naming detail, etc.
File Type:
DWG
File Size:
864 KB
Category::
Urban Design
Sub Category::
Town Water Treatment Design
type:
Gold
Uploaded by:
Eiz
Luna

