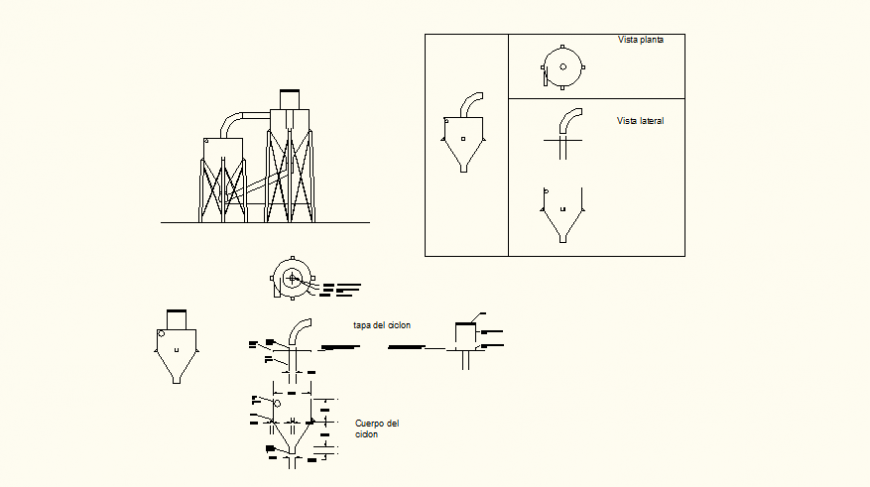Water tank detail elevation and plan autocad file
Description
Water tank detail elevation and plan autocad file, namingd etail, front eleavtiond etail, pipe detail, tap detail, top view detail, side eleavtion detail, etc
File Type:
DWG
File Size:
75 KB
Category::
Urban Design
Sub Category::
Town Water Treatment Design
type:
Gold
Uploaded by:
Eiz
Luna

