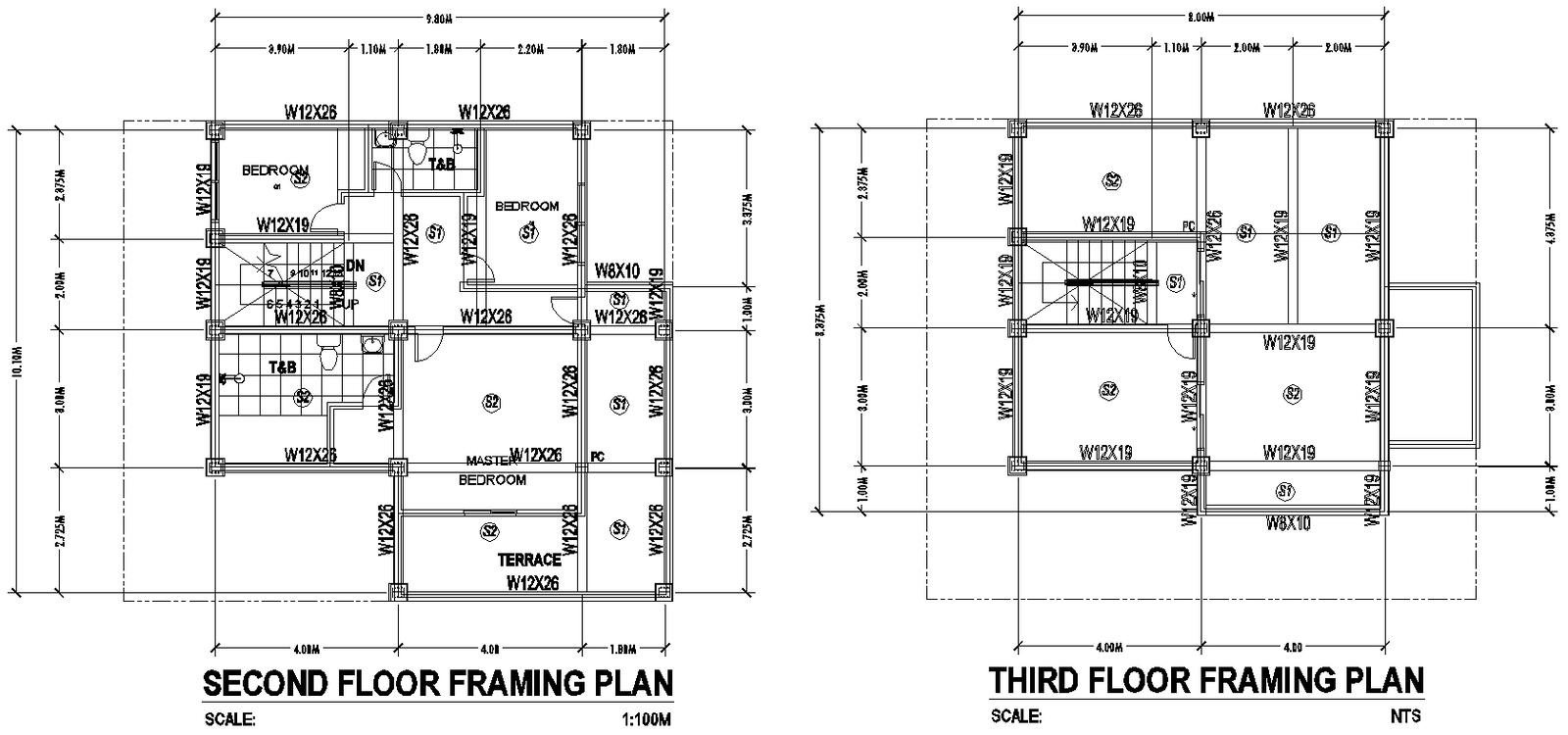DWG house framing layout for the second and third level
Description
This AutoCAD DWG file provides detailed second and third-floor framing plans, including beams, joists, and dimensions. Perfect for contractors, builders, and anyone visualizing the structural layout of their dream home.

Uploaded by:
Eiz
Luna
