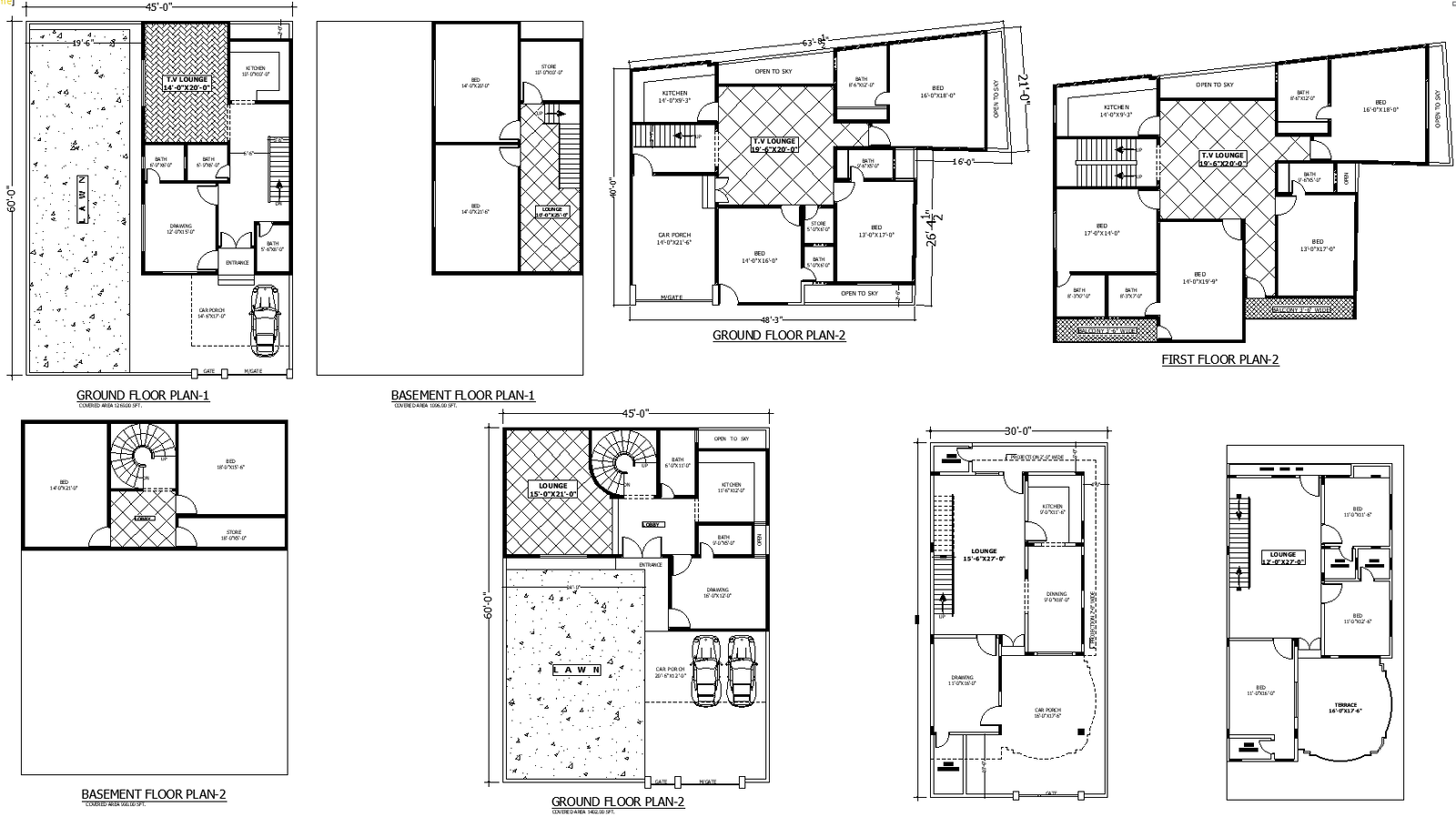
Basement, Ground, and First Floor House Plan Details AutoCAD DWG Download for a comprehensive design solution that covers multiple levels of residential planning. This detailed DWG file includes intricate layouts for the basement, ground floor, and first floor, providing a complete overview of the house's design. The plan features well-organized spaces including multiple bedrooms, a spacious hall, a functional kitchen, and well-designed bathrooms. Additional elements include a lawn area and a convenient store room, ensuring that all essential areas are thoughtfully incorporated into the design. Ideal for architects, builders, and homeowners, this AutoCAD DWG file offers precise measurements and layout details, facilitating effective planning and execution of your residential project. Whether you're designing a new home or renovating an existing one, this file provides valuable insights and flexibility. Download now to access high-quality, editable plans that support efficient and aesthetically pleasing home design.