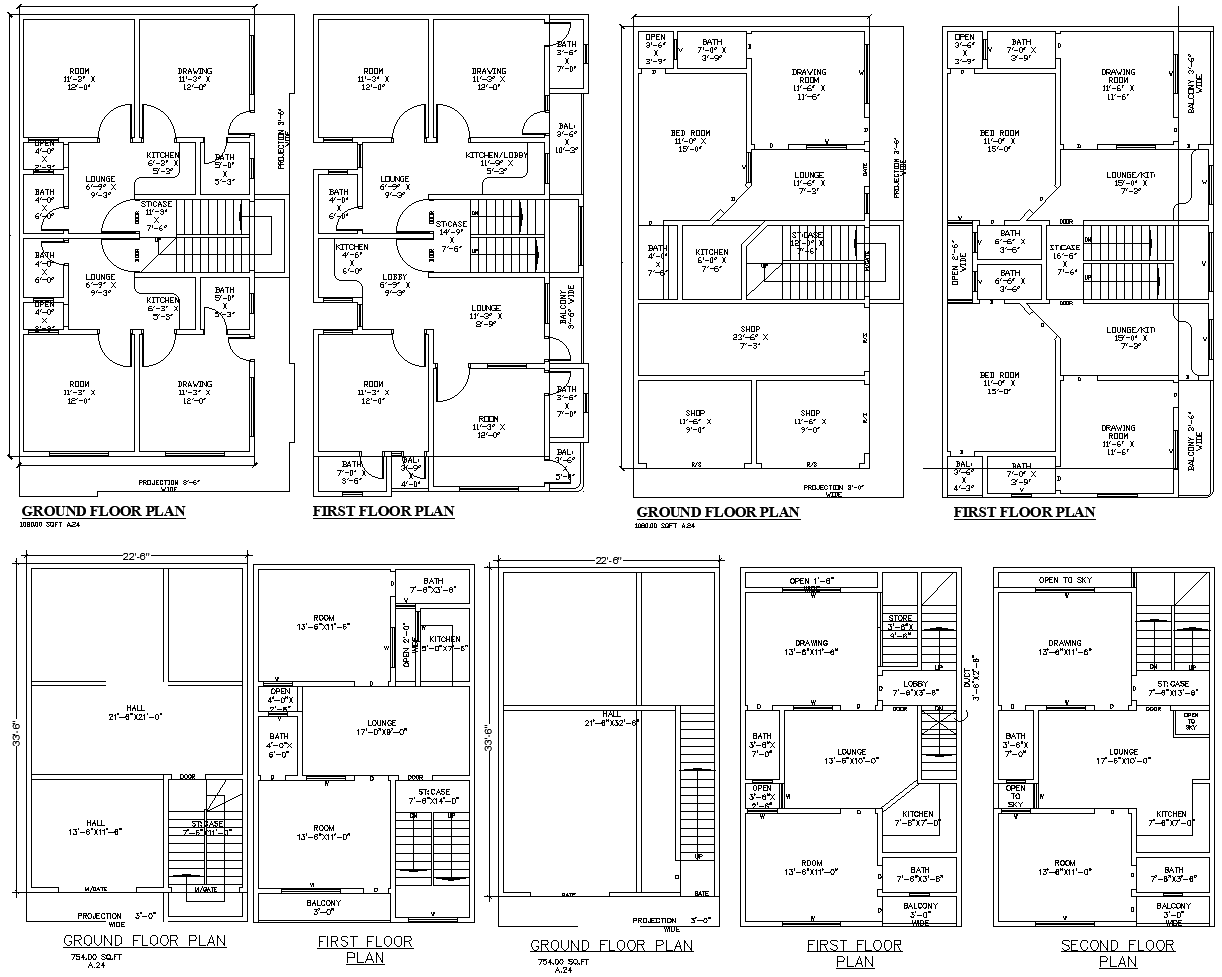Download Ground And First Floor Layout Details AutoCAD Blocks DWG Files
Description
Download Ground and First Floor Layout Details in AutoCAD DWG Files, featuring comprehensive designs for residential and commercial spaces. This collection includes detailed layouts for kitchens, halls, rooms, parking areas, bathrooms, and shop floor plans. Perfect for architects, designers, and engineers, these files offer precise measurements and customizable options to fit your project needs. Whether you're planning a new construction or renovating existing spaces, our DWG files provide a solid foundation for your design work. Explore layouts that cover all essential aspects of building design, ensuring functionality and aesthetic appeal. Get instant access to high-quality drawings that can be easily modified to suit different project requirements. Ideal for professional use, these AutoCAD files are ready for download, enabling you to streamline your workflow and enhance the accuracy of your designs. Start creating efficient and visually appealing spaces with our expertly crafted layout plans.

Uploaded by:
Eiz
Luna

