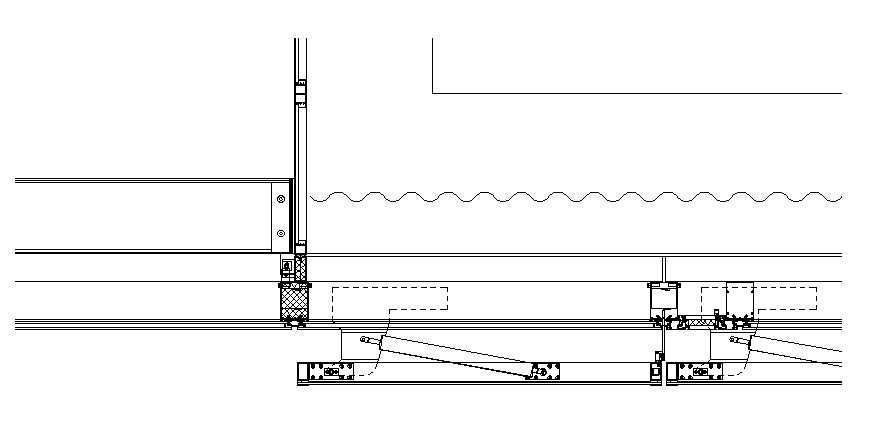Wall Construction Plan Detail dwg file
Description
Wall Construction Plan Detail dwg file.
Wall Construction Plan Detail with wall footing, wall framing, roof covering plan, sheathing, grade, species and much more of wall construction plan
Uploaded by:

