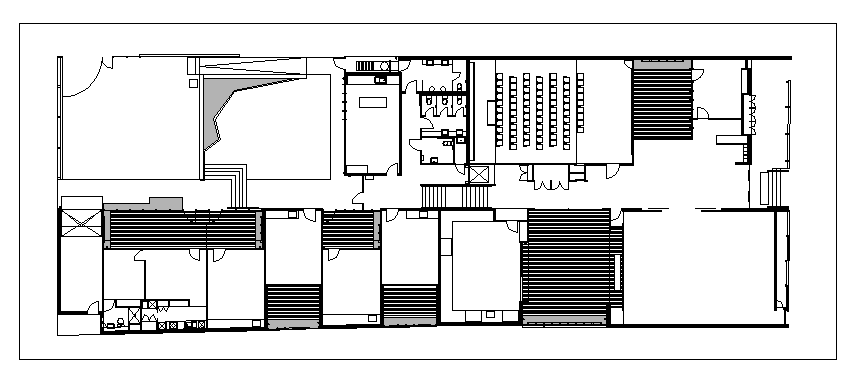Office Construction Layout Plan dwg file
Description
Office Construction Layout Plan dwg file.
Office Construction Layout Plan that includes entrance view, reception area, cabins, conference hall, toilets, wall construction and much more of office construction layout.
Uploaded by:
