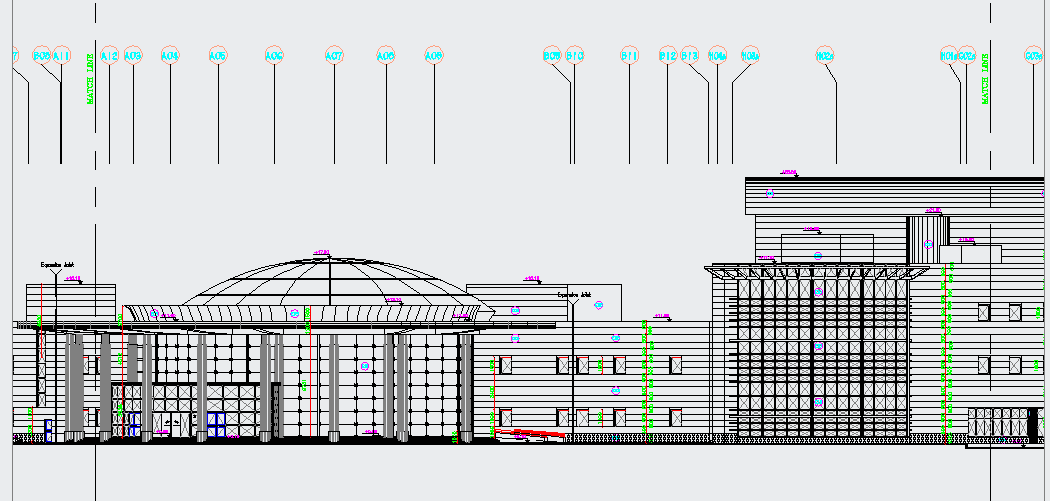Architecture Elevation design of Museum dwg file
Description
Architecture elevation design of Museum dwg file.
Architecture Plan of Museum with tree view huge entrance, walking way lobby, stair cases, door elevation view, windows, floor wise elevation view of museum layout plan
Uploaded by:

