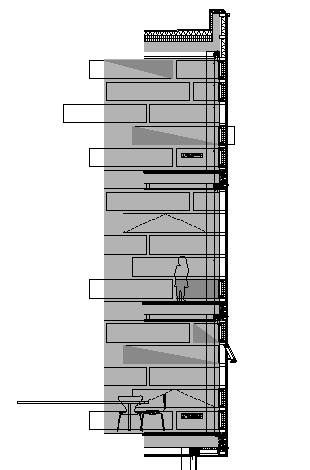Wall Construction of Office dwg file.
Description
Wall Construction of Office dwg file.
Wall Construction of Office that includes sitting area, wall footing, wall framing, roof covering plan, sheathing and much more of wall construction of office.
Uploaded by:
