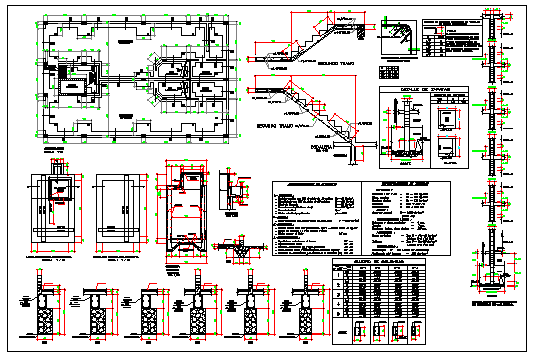Foundation detail of Multi family housing design drawing
Description
Here the Foundation detail of Multi family housing design drawing with section and plan and detail design drawing with all general notes in this auto cad file.
Uploaded by:
zalak
prajapati
