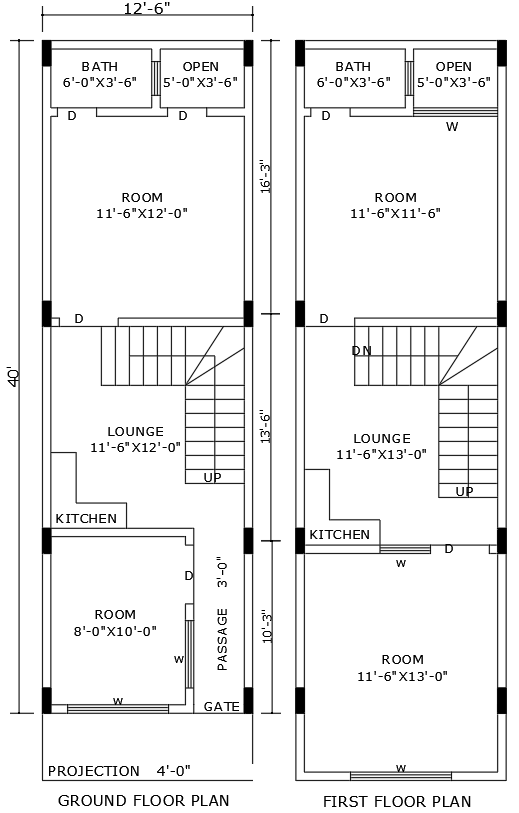
This is well-planned floor plan design at 40ft by 12.6ft, presented in AutoCAD DWG format. This is a detailed layout with comprehensive room and kitchen detail, calling for effective space utilization without loss of functionality or style. The design of this floor plan has well-defined areas that seem to flow nicely and call for an inviting atmosphere to provide for everyday living. It is a plan perfect for homeowners, builders, and architects having residential projects. This set can either design a new house or simply renovate an already existing one. The customizable AutoCAD DWG file gives you the liberty of any changes you may require for your specific needs. Download now to start dreaming up your dream living space with ease.