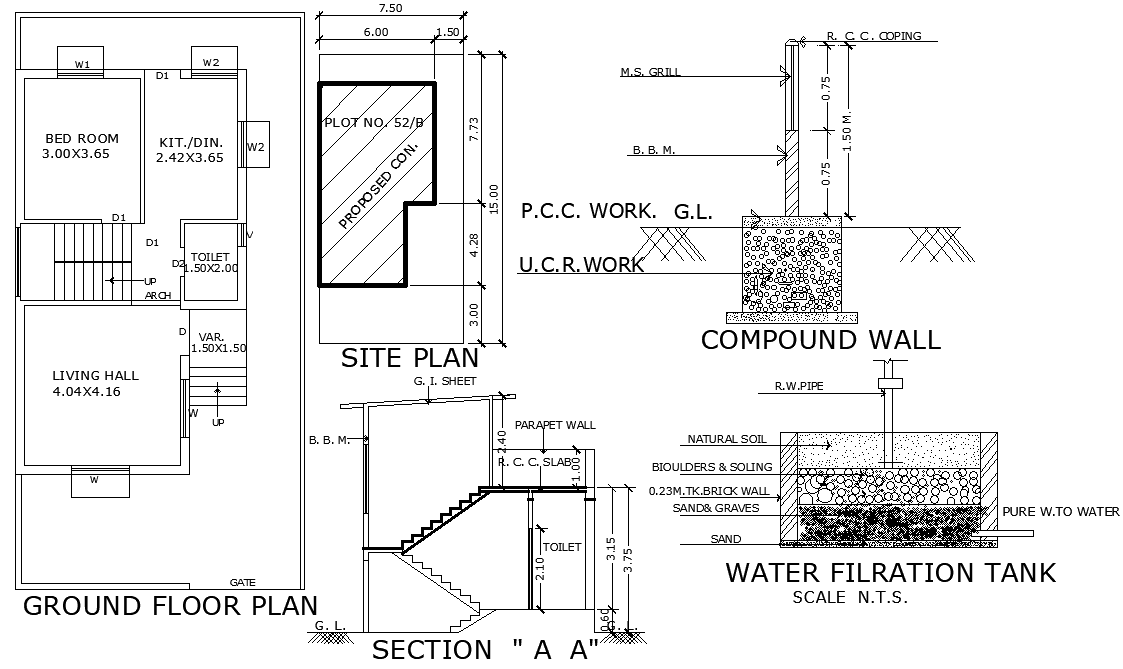13.50ftx7.50ft Ground Floor House Plan in DWG Format
Description
Download a detailed DWG file designed for an AutoCAD ground floor house plan measuring between 13.50ft x 7.50ft. Perfectly planned, this building layout, precisely designed, comprises all the elements of living space, bedroom space, kitchen space, and bathroom space, all working together seamlessly to maximize living area and comfort. It will be most suitable for architects, builders, and householders due to the specific plan offering the right measurements as well as a perfect visualization of the layout. With accurate measurements and presentation of layouts, it is perfect for construction projects and renovation plans. It can also serve as a resource for efficient planning and architectural presentations, promising a modern functional design suitable for life in the present.

Uploaded by:
Eiz
Luna
