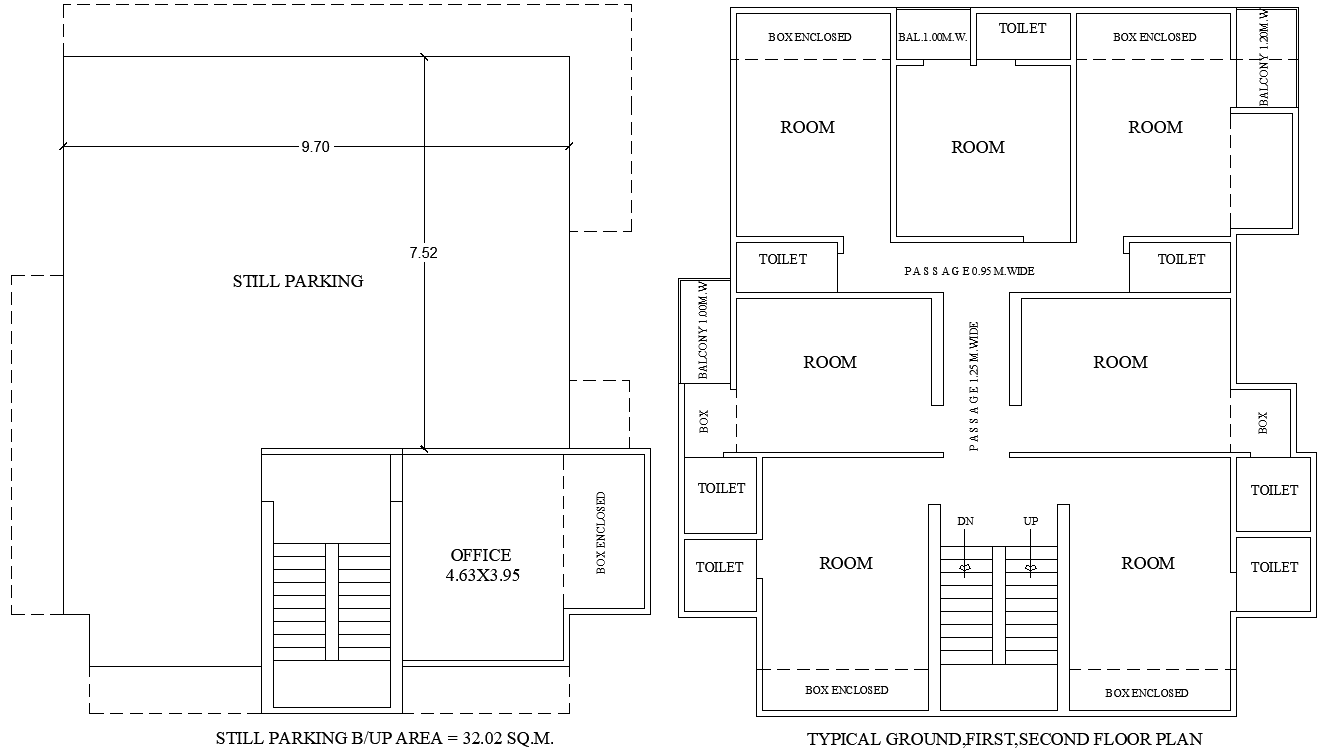Hotel Typical Floor Plans with Parking Area Details AutoCAD DWG
Description
Rich Hotel Typical Floor Plans with rich parking area designs in this AutoCAD DWG file. This design will incorporate the following essential components, which are still parking areas, offices, rooms, washrooms, and balconies that will result in a full blueprint for hotel planning. The CAD drawings of this set would be absolutely suitable for architects and designers so that they may take a close look at the structural and functional elements of the hotel. As a result, the floor layouts may remain organized and the parking solutions apt. Now, download and get it: Accurate architectural planning and fine design execution in design.

Uploaded by:
Eiz
Luna
