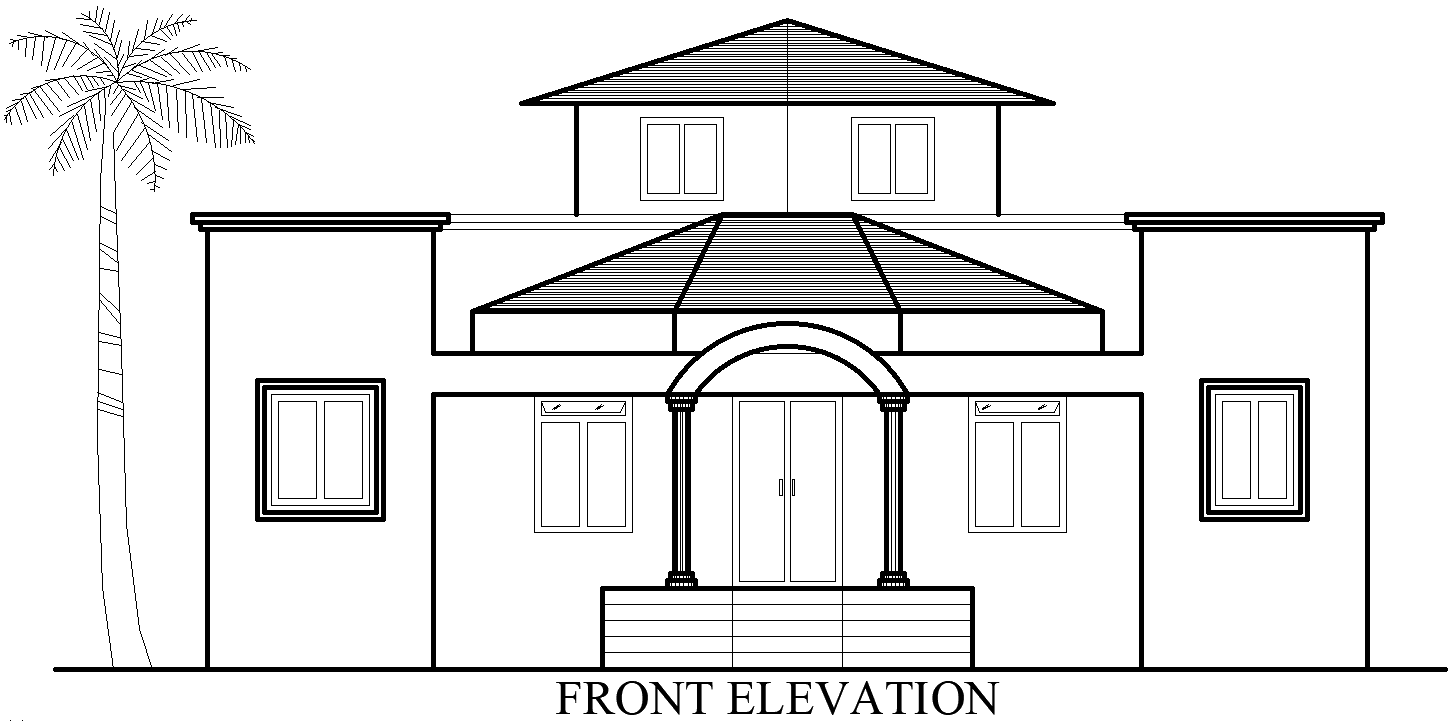Front Elevation of Residential House in AutoCAD Format
Description
Find your architectural solution with the perfect residential house front elevation drawing in the AutoCAD DWG format. This file is developed to give you the exact, detailed view of the front elevation of a building that will carry plenty of modernity and functionality into people dwelling in it. It caters to the needs of architects, builders, and designers who can develop and modify it according to their specific projects. From a fresh new house to a refurbished space, our front elevation drawing is an important resource to have in your design process. Download yours today for an easier workflow and to bring your vision to life with precision and creativity. Elevate your architecture projects today.

Uploaded by:
Eiz
Luna
