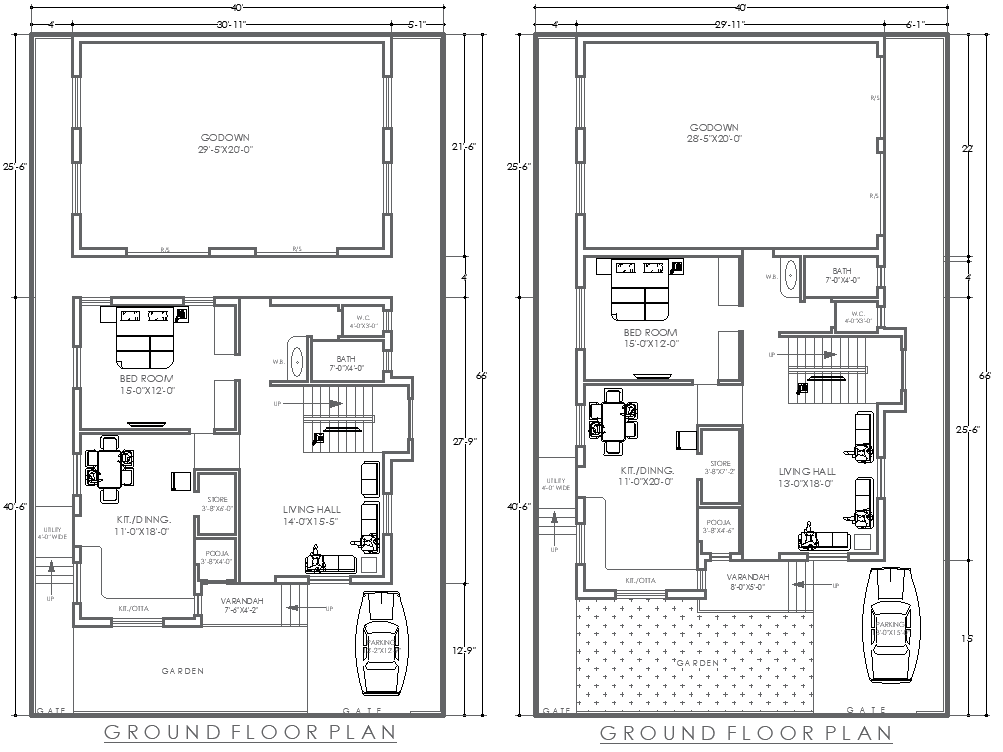Residential 40ftx66ft House and Godown DWG Floor Plan
Description
Explore a detailed 40ft x 66ft residential ground floor house plan with two different design options in AutoCAD DWG format. This file includes comprehensive layouts for bedrooms, a hall, a kitchen, a bathroom, a godown, car parking, and a garden, making it an ideal blueprint for architects and homeowners alike. Each plan is carefully crafted to optimize space while maintaining functionality and aesthetics. Whether you’re looking for a modern home design or a more traditional layout, these plans cater to a variety of needs, offering versatile solutions for residential projects. Download these AutoCAD DWG files today to jumpstart your home-building project with precision and professional detail.

Uploaded by:
Eiz
Luna

