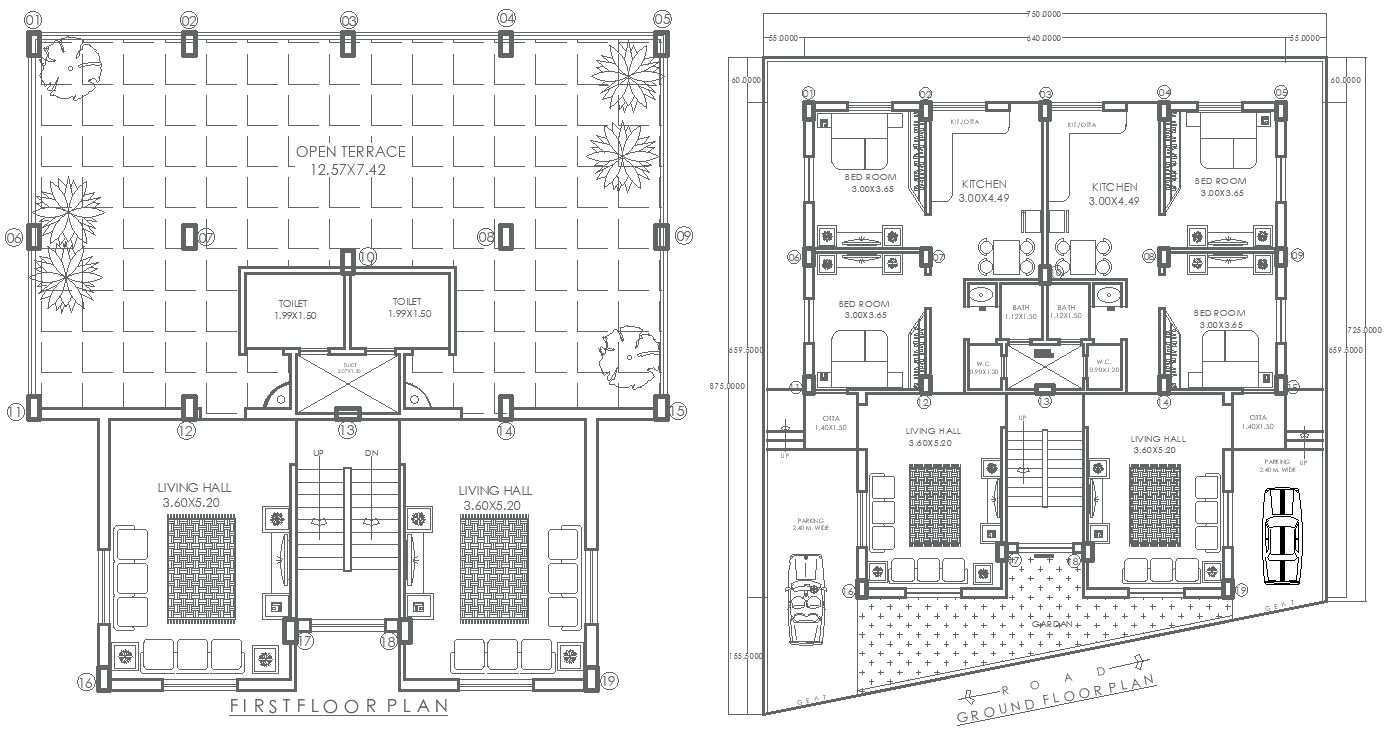62.6ft x 72.11ft Ground and First Floor 4BHK House Plan – AutoCAD DWG File
Description
Explore a detailed 62.6ft x 72.11ft ground and first floor house plan layout in AutoCAD DWG format, featuring a spacious 4BHK design. This layout includes four well-sized bedrooms, a living hall, kitchen, bathrooms, an open terrace, and open sky areas, providing ample living space for families. The ground floor offers a garden, ideal for outdoor activities and relaxation. Perfect for architects, builders, and homeowners, this DWG file provides accurate measurements and customizable options, allowing you to adapt the layout to your project’s specific needs. Whether you’re building a new home or remodeling, this plan is designed to enhance both functionality and comfort, making it ideal for modern living.

Uploaded by:
Eiz
Luna

