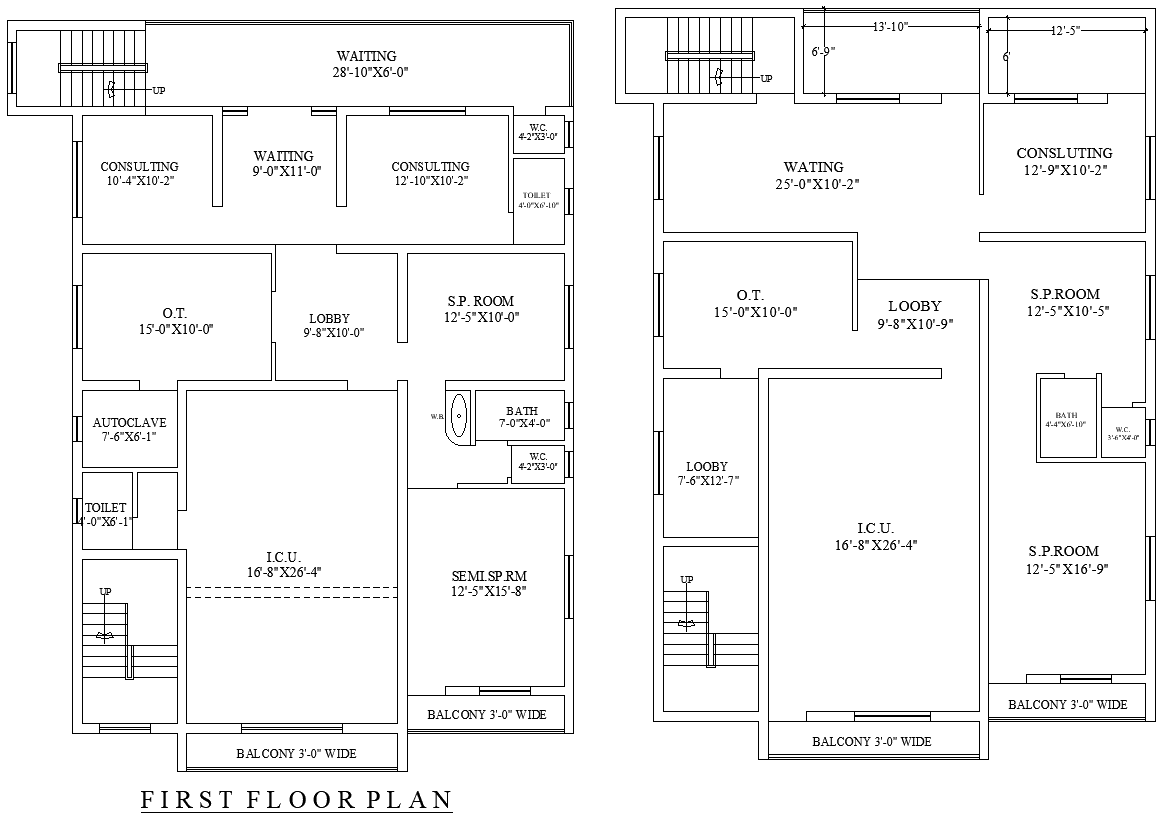44.9ft x 56.4ft First Floor Hospital Layout Design – AutoCAD DWG File
Description
Download a detailed 44.9ft x 56.4ft first-floor hospital layout design in AutoCAD DWG format. This plan includes key areas such as an ICU, OT, consulting rooms, special rooms, semi-special rooms, a spacious lobby, a waiting area, and bathrooms. Additionally, the layout features a balcony, offering fresh air and natural light to create a calming atmosphere. Ideal for architects, hospital planners, and builders, this AutoCAD file provides precise measurements and is fully customizable to meet your healthcare facility’s needs. Whether you’re designing a new hospital floor or remodeling an existing space, this layout ensures functionality and efficiency for both patients and staff, delivering a well-organized hospital environment.

Uploaded by:
Eiz
Luna

