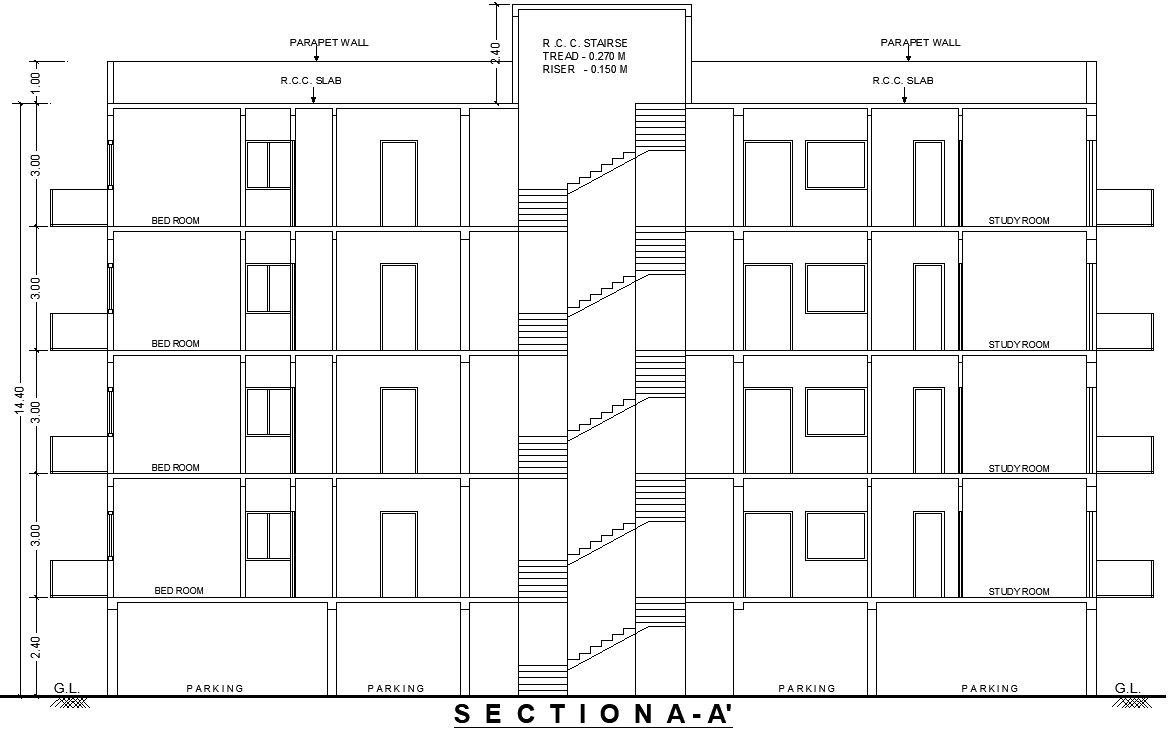Apartment Section Residential Layout Design in DWG File
Description
Download the detailed section layout design for a residential house apartment in AutoCAD DWG format. This design includes essential features like a spacious bedroom, a dedicated study room, and a parking space, providing a comprehensive view of the apartment’s structure. Ideal for architects, designers, and contractors, the DWG file offers precision and flexibility for various residential projects. Whether you’re working on new construction or remodeling an existing apartment, this design helps visualize the layout and plan essential components efficiently. The sectional view highlights the spatial arrangement, ensuring functional design and comfort for modern living.

Uploaded by:
Eiz
Luna
