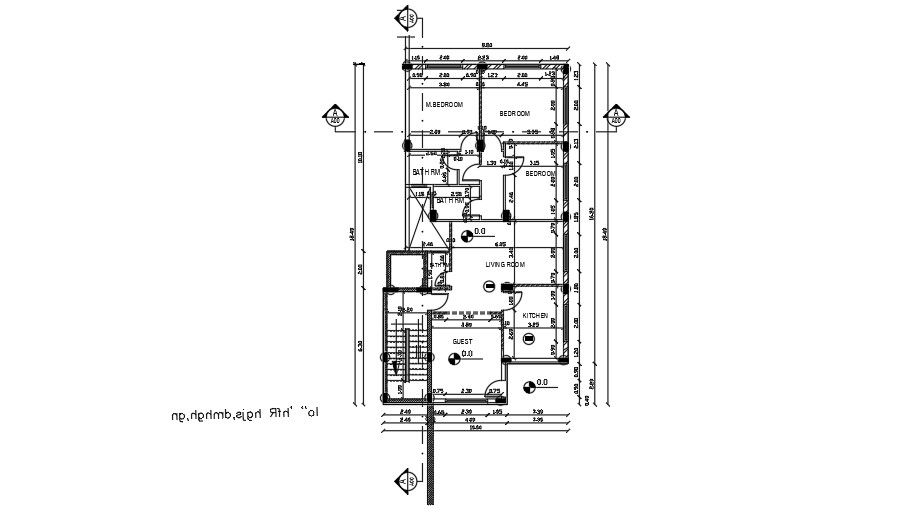8x18m house plan is given in this AutoCAD model
Description
8x18m house plan is given in this AutoCAD model. The living room, guest room, kitchen, two kid’s room, master bedroom, and common bathrooms are available. For more details download the AutoCAD drawing file from our website.
Uploaded by:
