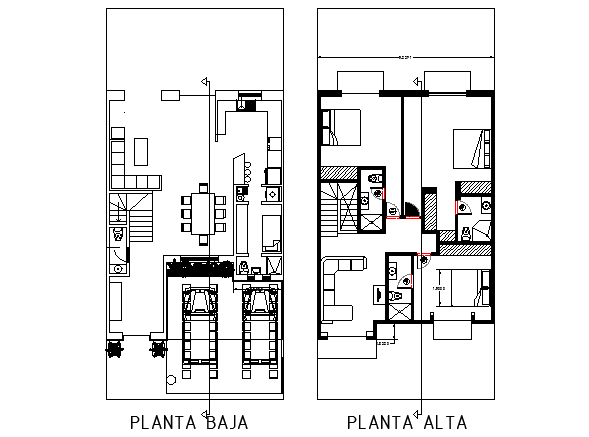Furniture top view layout plan
Description
Furniture top view layout plan,Architectural layout plan of house,interior project dwg file, here there is top view layout plan of a house,containing furniture details,sofa, dining, plantation etc
Uploaded by:

