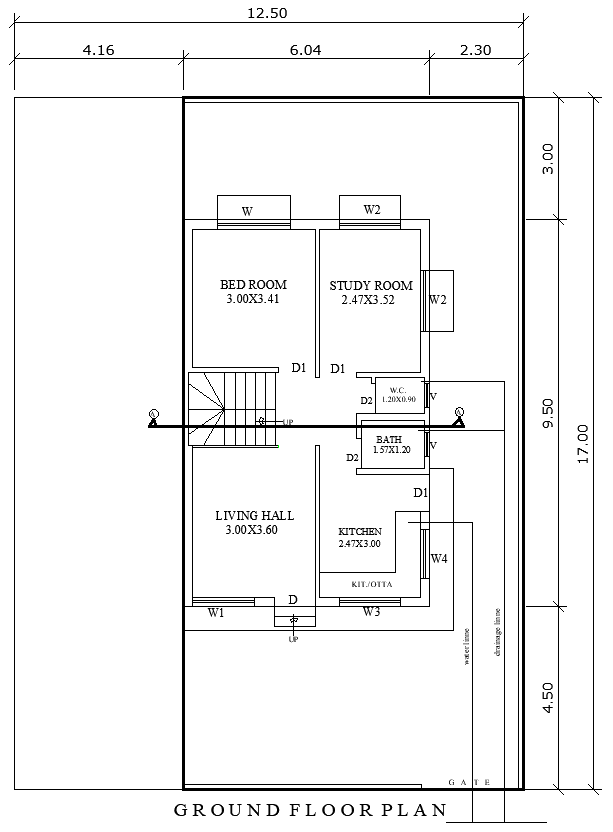12.50mx17m Ground Floor Plan for 2BHK House in DWG File
Description
This 12.50m x 17m ground floor 2BHK house plan, available in AutoCAD DWG format, offers a practical and well-organized layout for comfortable living. The plan includes two spacious bedrooms, a living hall, a kitchen, a bathroom, and a study room, providing ample space for family life and work-from-home needs. Designed with functionality and convenience in mind, this house plan is perfect for those looking to create a cozy yet modern home. Ideal for architects, builders, and homeowners, the DWG file offers customization options to suit individual preferences and project requirements.

Uploaded by:
Eiz
Luna

