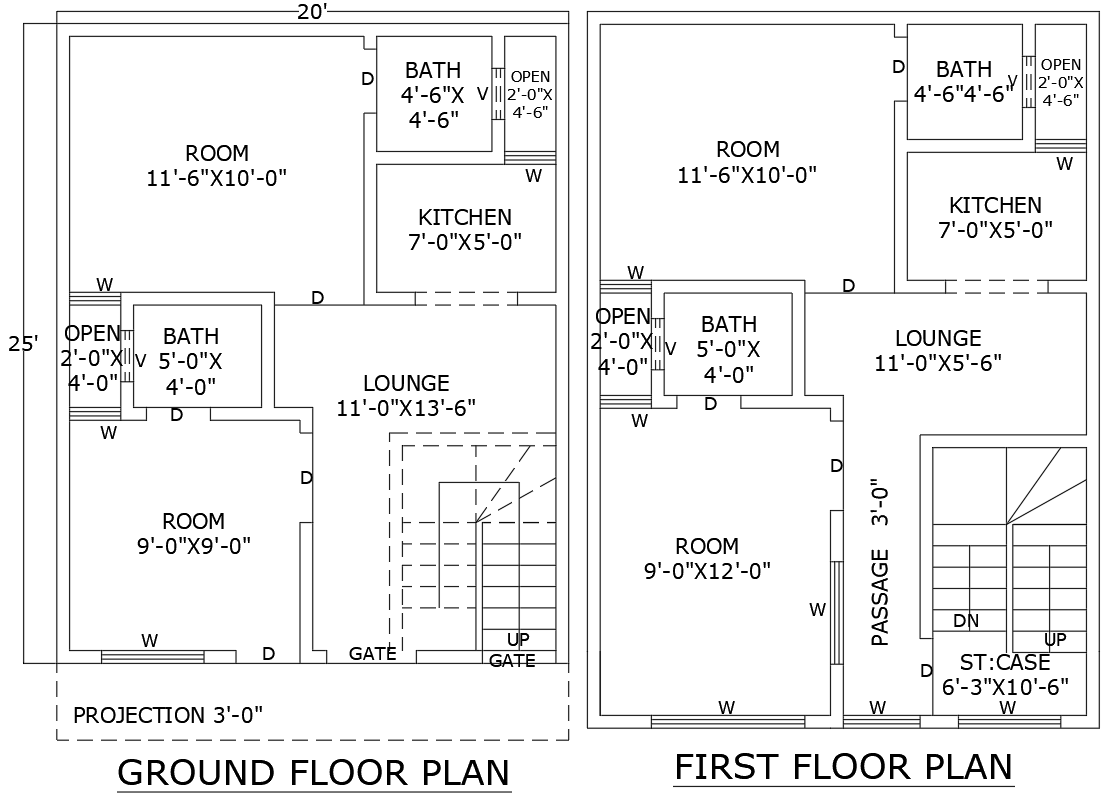20ftx25ft 4BHK House Plan Ground Floor AutoCAD Design
Description
This 20ft x 25ft 4BHK house plan, available in AutoCAD DWG format, includes a detailed layout for both ground and first floors. The design features four spacious bedrooms, a modern kitchen, a living hall, and a cozy lounge. There’s an open-to-sky area for natural lighting, creating a refreshing atmosphere inside the home. A passage efficiently connects the living spaces, ensuring smooth flow throughout the house. This layout is perfect for homeowners looking for a compact yet functional design, providing optimal space utilization while maintaining comfort and style. Ideal for architects, builders, and designers working on residential projects.

Uploaded by:
Eiz
Luna
