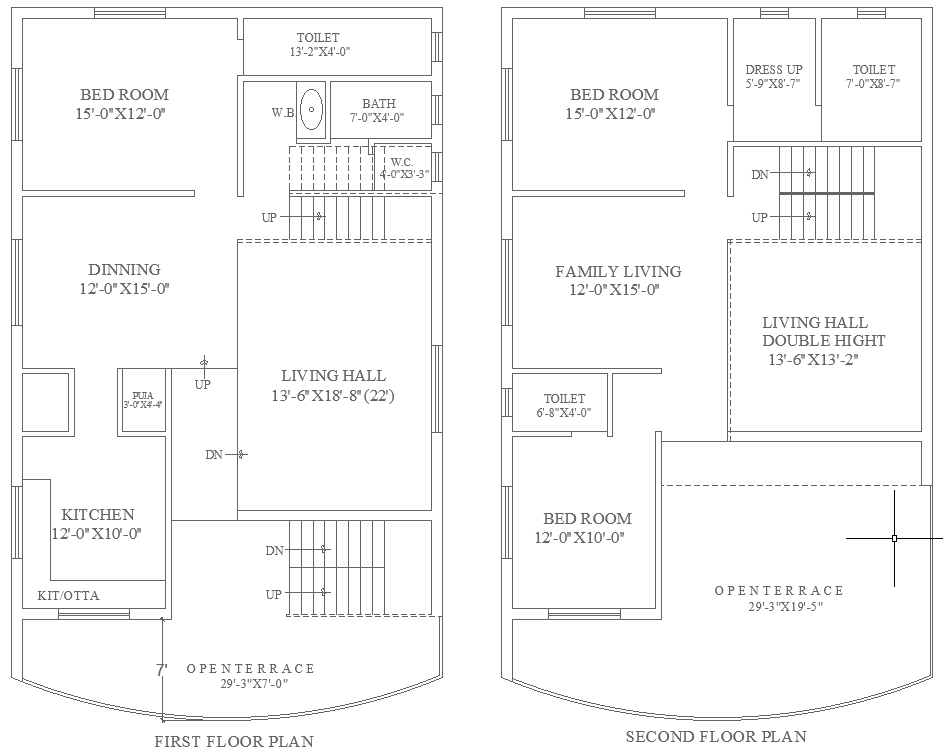Modern 3BHK House Plan 30ftx46.8ft Two Floor DWG File
Description
This modern 2-story house plan offers a detailed 3BHK layout for both the first and second floors, available as an AutoCAD DWG file. The first floor features a large living hall with a double-height ceiling, a bedroom, a dining room, a kitchen with an otta area, and a puja room. A spacious open terrace adds outdoor living space. The second floor includes additional bedrooms, a family living area, and a dressing room. The open terrace on the second floor offers expansive views. This design is perfect for those seeking a blend of modern luxury and functionality. Architects, builders, and homeowners can download the DWG file to explore the comprehensive design.

Uploaded by:
Eiz
Luna
