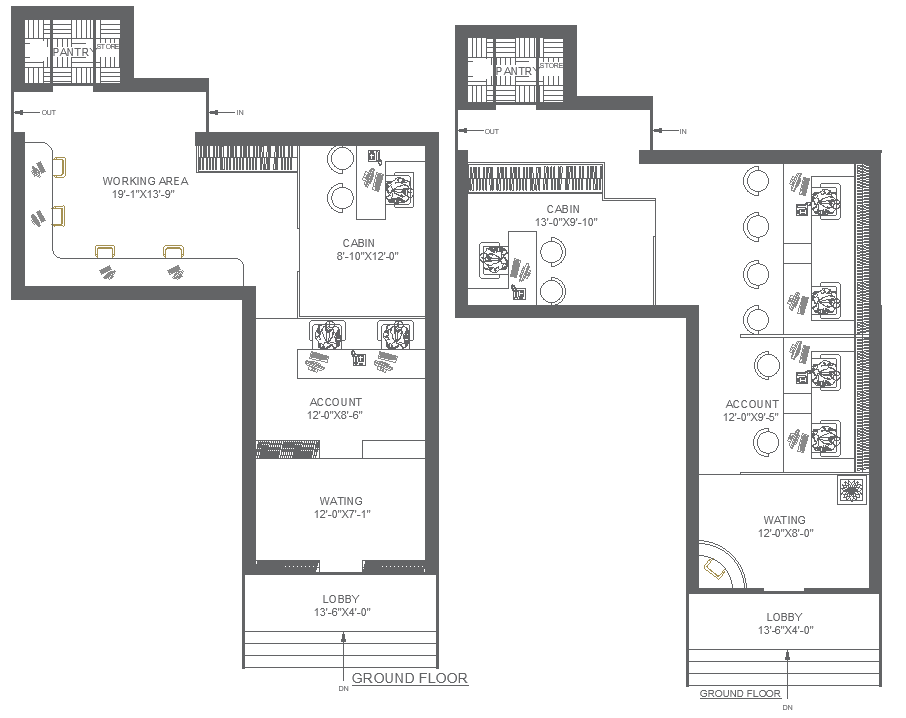8.88x11.74m Ground Floor Office Interior Layout Plan DWG File
Description
This ground-floor office interior layout AutoCAD DWG file presents two well-planned design options created for efficient small office use. The layouts include a properly defined lobby that leads into a comfortable waiting area, ensuring a smooth visitor experience. Functional spaces such as private cabins, an accounts section, and a dedicated working area are arranged to support daily office operations while maintaining clear movement paths. A compact pantry space is also included, allowing staff convenience without disturbing the main work zones. All rooms are shown with accurate dimensions, wall thicknesses, and furniture layouts to help visualize real working conditions.
The drawings are prepared with clear CAD standards, making them suitable for professional architectural and interior design projects. These office interior layouts help architects and interior designers save planning time by offering ready-made space zoning and furniture arrangements. The DWG format allows easy editing and customization to match specific office requirements or branding needs. This file is ideal for office interior planning, renovation projects, and space optimization studies where clarity, functionality, and proper layout organization are essential.
File Type:
DWG
File Size:
1.7 MB
Category::
Interior Design
Sub Category::
Modern Office Interior Design
type:
Gold

Uploaded by:
Eiz
Luna
