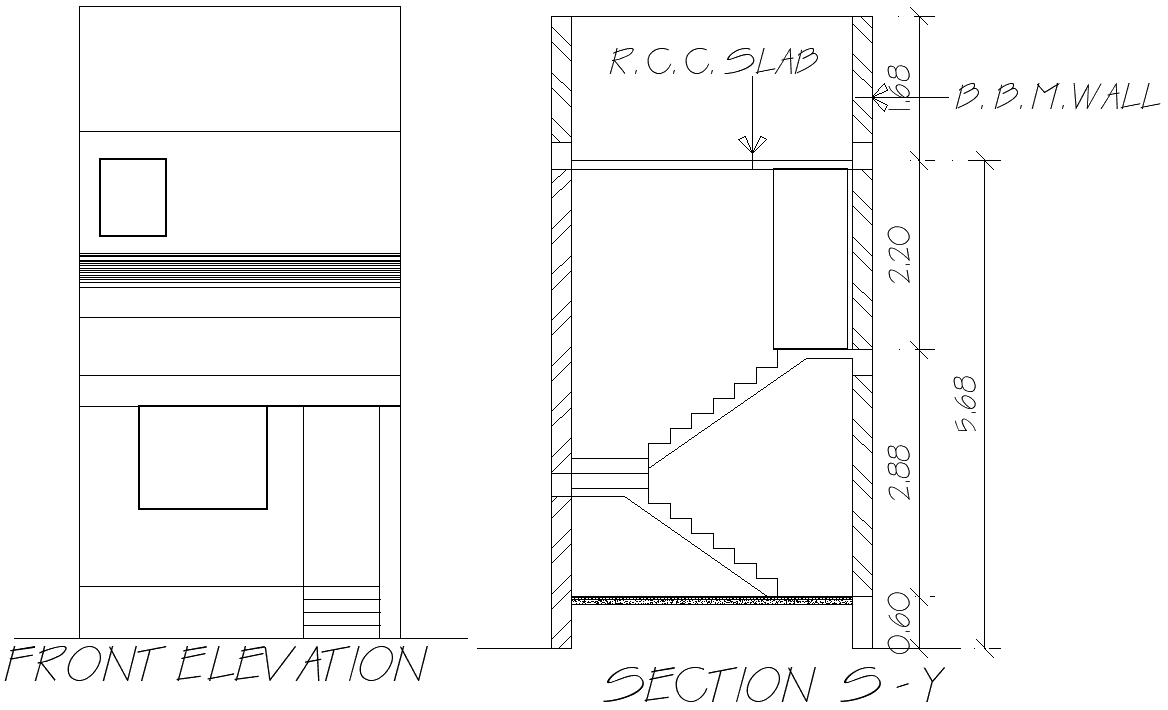2D House Elevation and Staircase Section DWG Drawing
Description
This simple house front elevation and stairs section layout plan in AutoCAD DWG format is a highly detailed architectural drawing. It includes the front view elevation of a house alongside the sectional view of the staircase, making it ideal for residential design projects. This DWG file can be used for planning, designing, or remodeling projects, allowing architects, engineers, and contractors to visualize the house's structure and its staircase alignment. The file is fully editable, ensuring flexibility for further modifications. Download now to streamline your building design process.

Uploaded by:
Eiz
Luna

