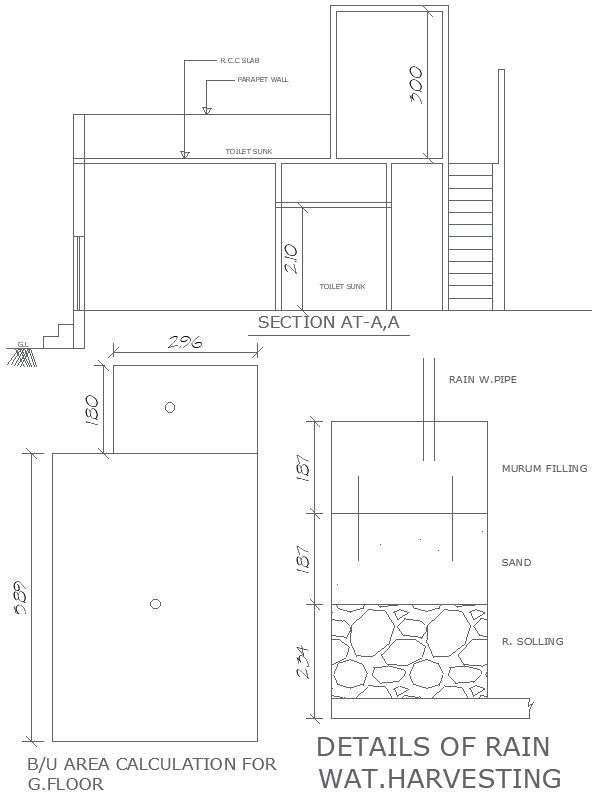Simple House Section Layout with Rainwater DWG Design
Description
This AutoCAD DWG file presents a clear and simple house front section integrated with rainwater harvesting details, perfect for architects, engineers, and construction professionals. The drawing provides precise 2D views, showcasing the structure and design of the house front along with essential rainwater harvesting components. The details in this file can aid in designing eco-friendly homes that support water conservation efforts. Whether you're working on residential projects or green building designs, this CAD file is an excellent resource for incorporating sustainable practices in architectural planning. Download this DWG file to get a high-quality, editable plan that's fully customizable.

Uploaded by:
Eiz
Luna

