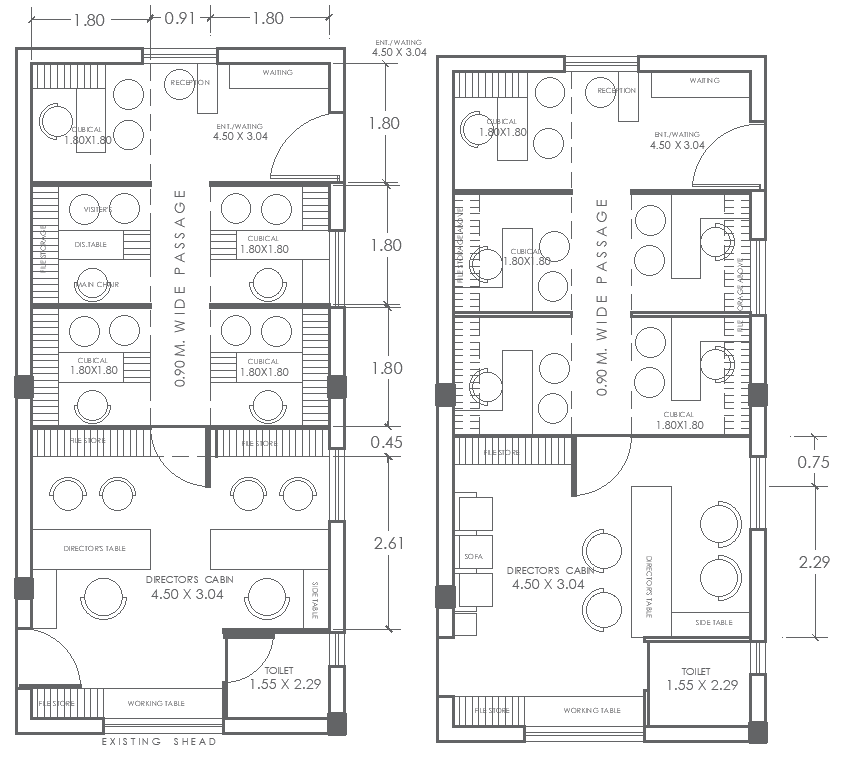4.96x10.36m Office Layout Plan DWG with Reception and Cubicles
Description
This AutoCAD DWG file presents a well-planned modern office layout designed within a compact area of 4.96 m x 10.36 m, making it suitable for small to medium-scale office spaces. The layout includes a clearly defined reception and waiting area measuring 4.50 m x 3.04 m, ensuring a professional first impression. A 0.90 m wide central passage provides smooth circulation throughout the office. Multiple work cubicles sized at 1.80 m x 1.80 m are arranged efficiently to support focused working conditions while maintaining accessibility. The plan also includes dedicated visitor seating and a provision for differently-abled access, enhancing functional usability.
The Director’s cabin, sized at 4.50 m x 3.04 m, is thoughtfully placed to ensure privacy and authority while remaining connected to the workspace. Supporting elements such as a working table area, storage zones, and a toilet measuring 1.55 m x 2.29 m are accurately dimensioned for practical daily use. Door swings, furniture placement, and wall thicknesses are clearly indicated, allowing easy customization during execution. This DWG file is ideal for architects, civil engineers, interior designers, builders, and CAD professionals seeking a precise and ready office planning solution with clear measurements, efficient zoning, and professional layout organization.
File Type:
DWG
File Size:
112 KB
Category::
Interior Design
Sub Category::
Modern Office Interior Design
type:
Gold

Uploaded by:
Eiz
Luna
