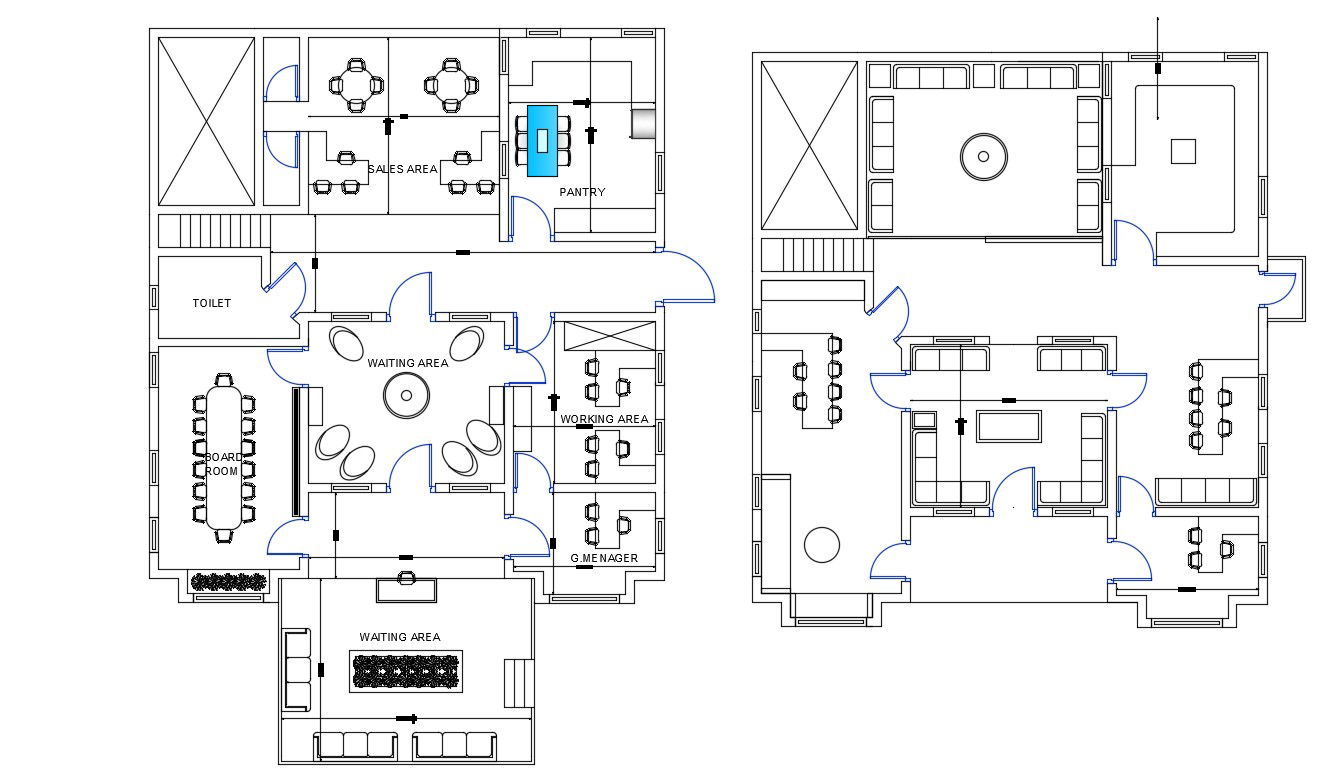2D CAD Drawing Of Office Furniture Layout Plan DWG File
Description
2D CAD Drawing Of Office Furniture Layout Plan DWG File; Download DWG file of architecture office furniture layout plan CAD drawing shows manager cabin, waiting area, sales area, pantry room, and board room.
File Type:
DWG
File Size:
270 KB
Category::
Interior Design
Sub Category::
Modern Office Interior Design
type:
Gold
Uploaded by:
