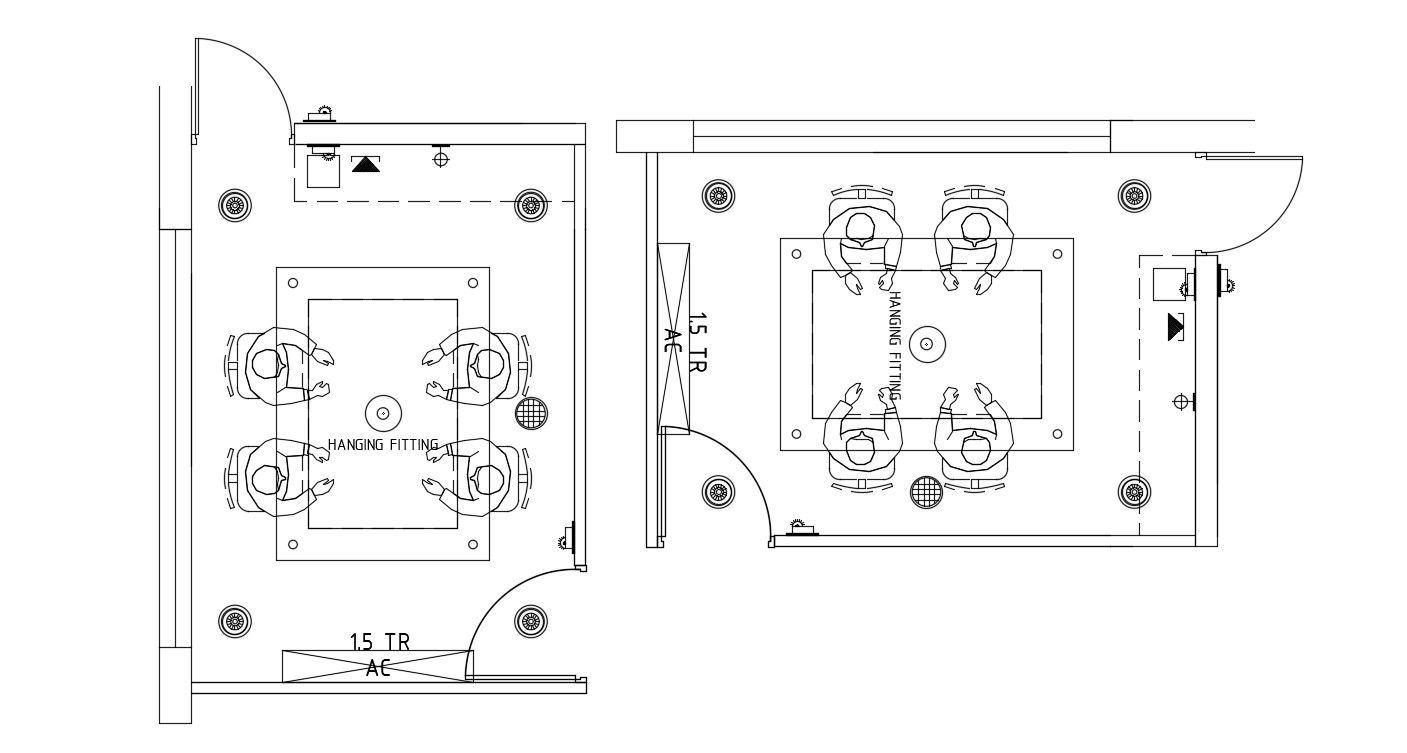Office Room Design Plan AutoCAD Drawing Download
Description
Office room design plan download CAD drawing for free which shows door window blocks details in the room, air conditioner units, furniture blocks details, and various other details.
File Type:
DWG
File Size:
641 KB
Category::
Interior Design
Sub Category::
Modern Office Interior Design
type:
Gold

Uploaded by:
akansha
ghatge

