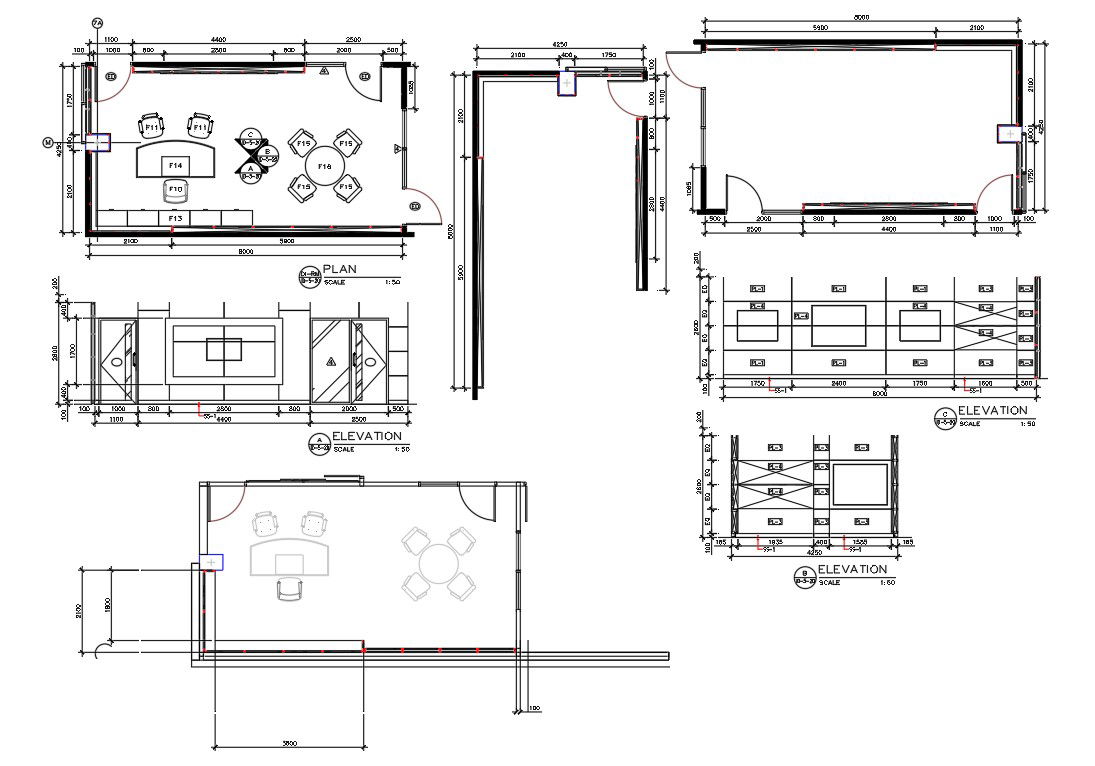Office Furniture Interior Design AutoCAD Drawing
Description
2d CAD drawing of small office interior design with furniture layout that shows variety of desk sizes, highly flexible system which allows for workstation configurations. download office interior design CAD drawing DWG file.
File Type:
DWG
File Size:
141 KB
Category::
Interior Design
Sub Category::
Modern Office Interior Design
type:
Gold
Uploaded by:

